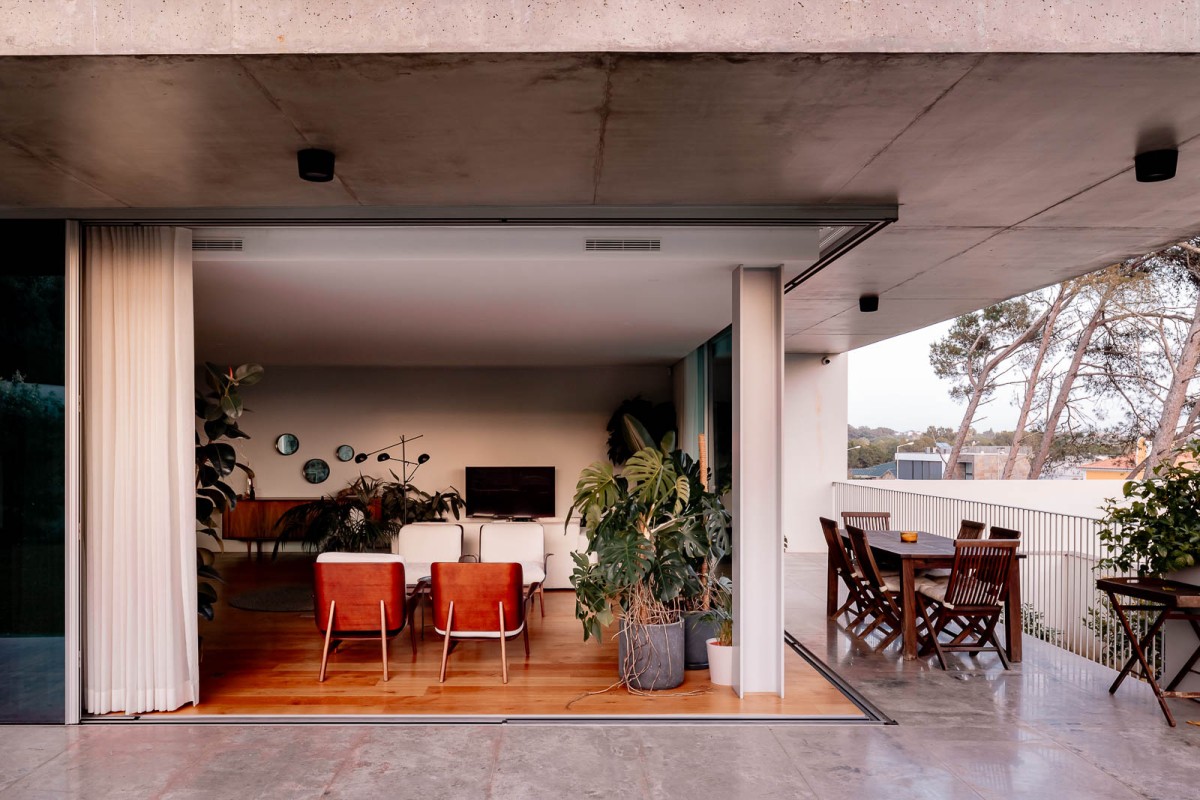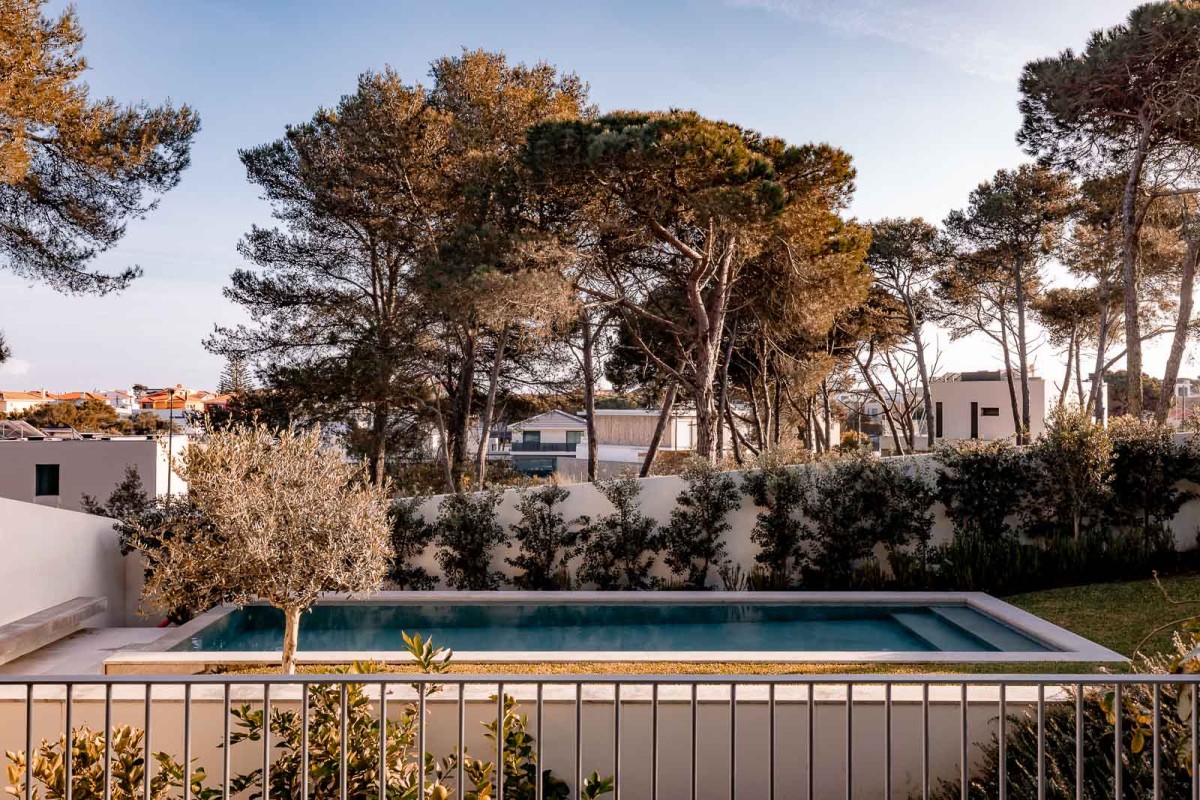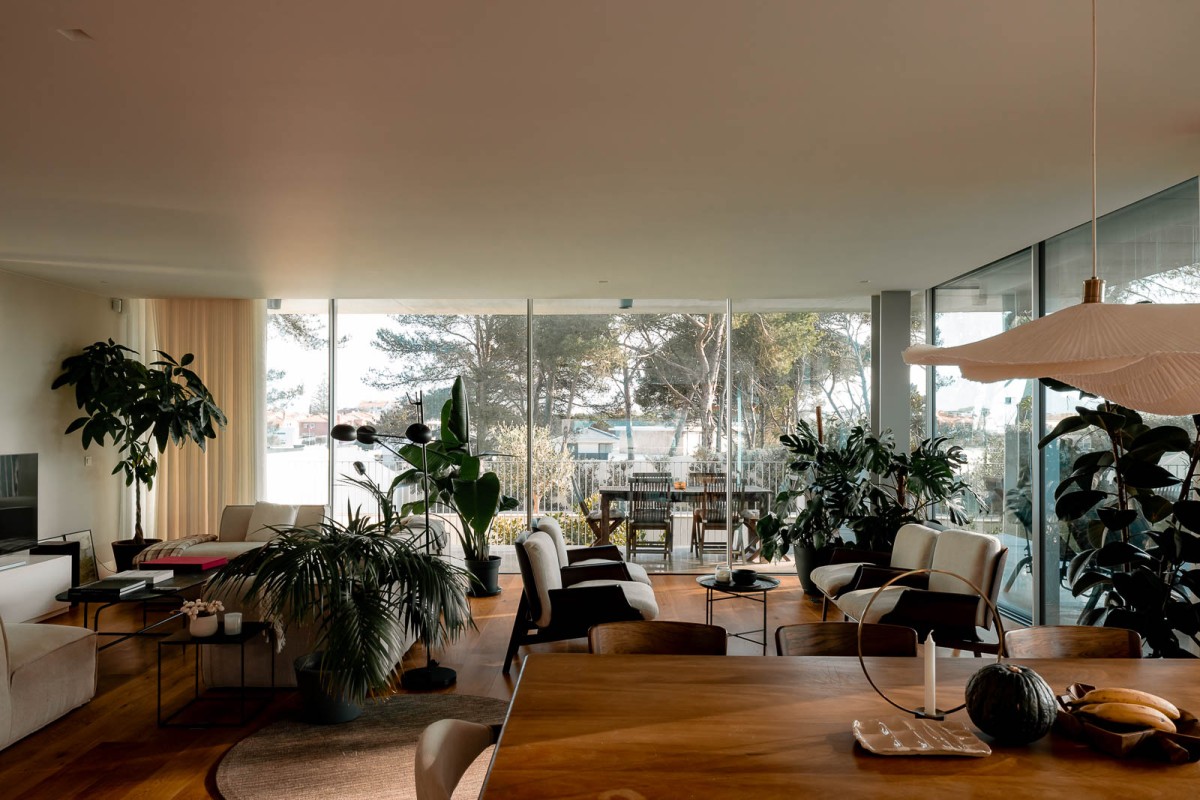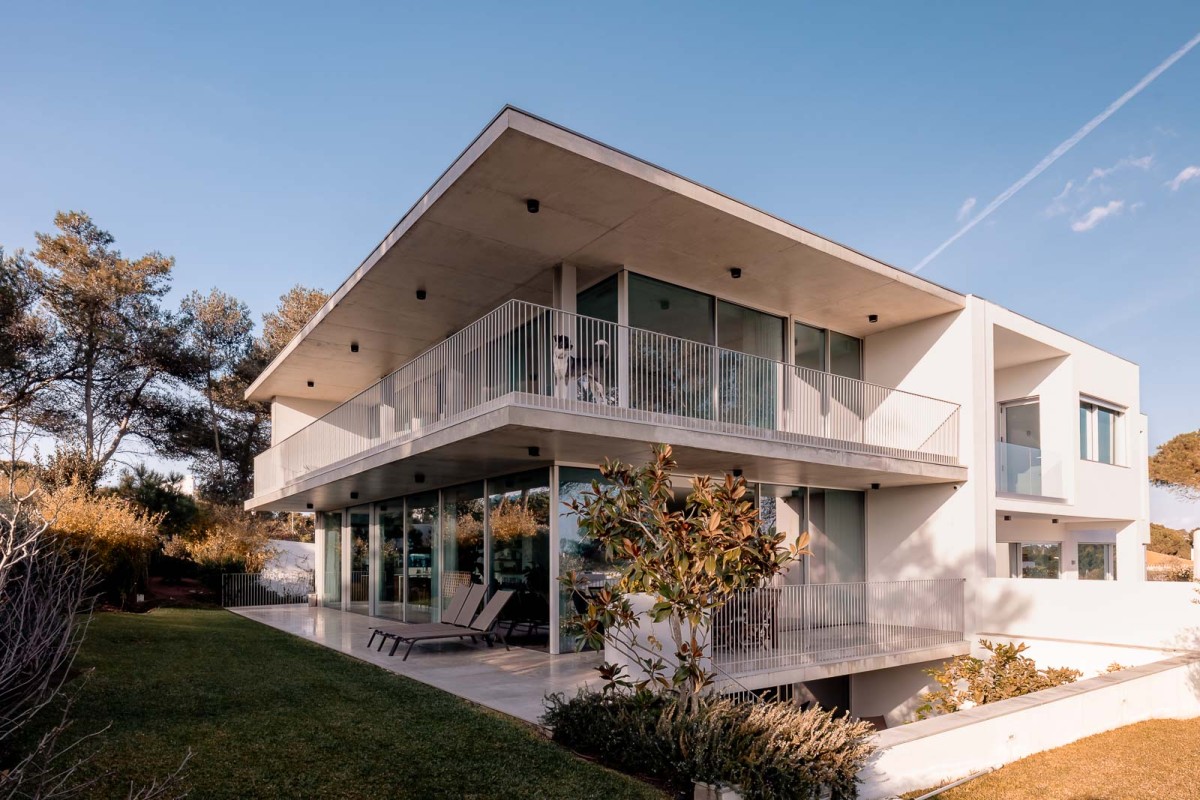
Every week, we open the doors to one of Portugal's many dream homes. This time, we're in Cascais, not far from Lisbon, to discover the latest residential project by the Contacto Atlântico studio, founded in 1996 by architect André Caiado. Spanning over 600m2, it has been meticulously designed to "enhance family living.
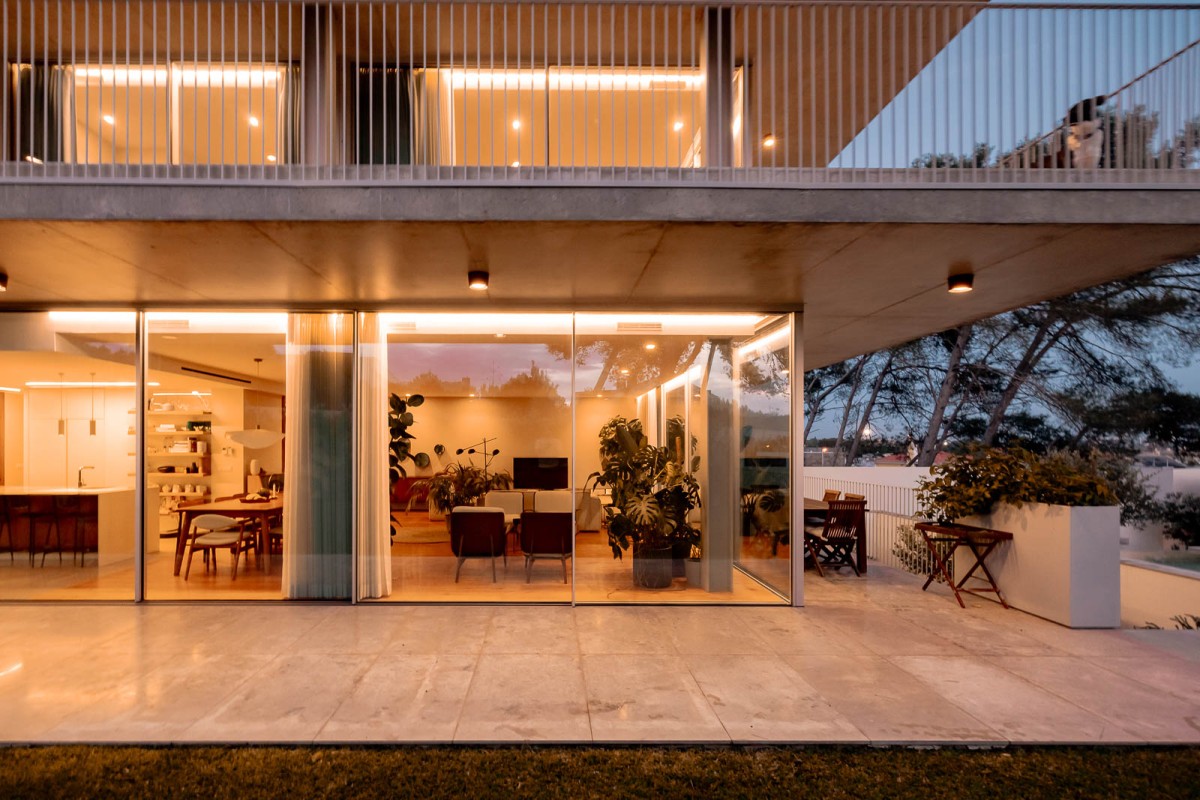
This modern home stands out for its clean, minimalist lines, functionality, and sustainability. Built in Quinta da Bicuda, the villa "features an architecture that makes the most of its surroundings, capturing and enhancing sunlight exposure throughout the year while ensuring the necessary privacy," according to the studio. It includes three bedrooms, a basement garage, and common areas along with a kitchen on the ground floor.
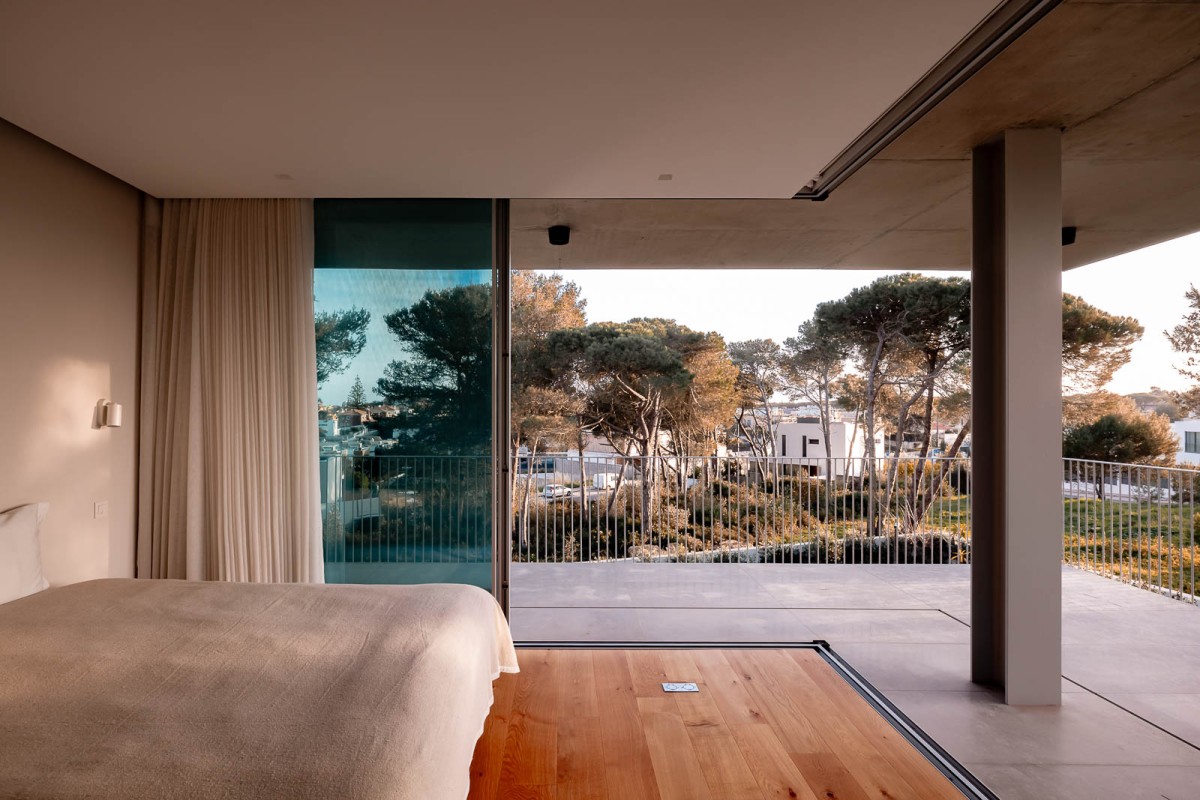
Spread over two floors above ground level, with an additional underground floor dedicated to the garage and technical areas, the structure is fully equipped with expansive glazed spaces, featuring large windows that bring the outdoors in. The balconies are spacious, and the outdoor areas are covered.
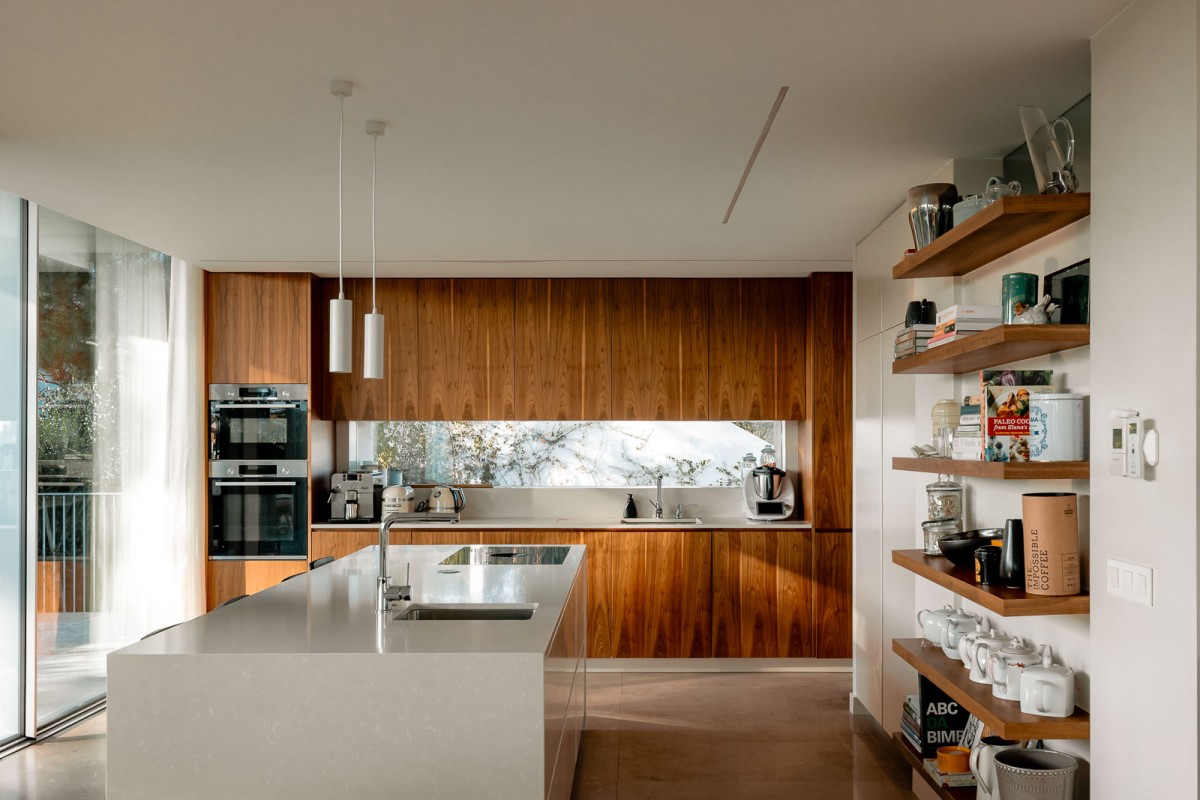
"The project, which began in 2019 and was recently completed, always had the ultimate goal of creating a modern home seamlessly integrated into its natural surroundings, making the most of the available light. Glazed surfaces coexist with the modern lines that define the entire structure, where design is combined with the functionality and practicality required for family life," explains André Caiado, CEO of Contacto Atlântico.
