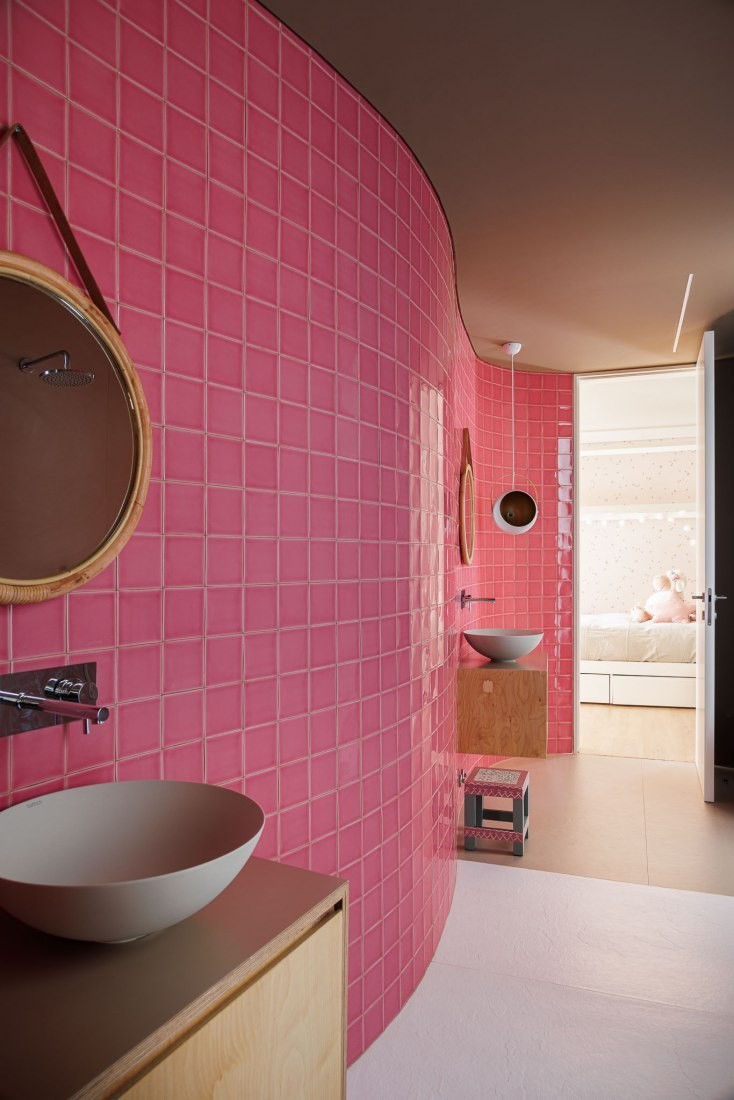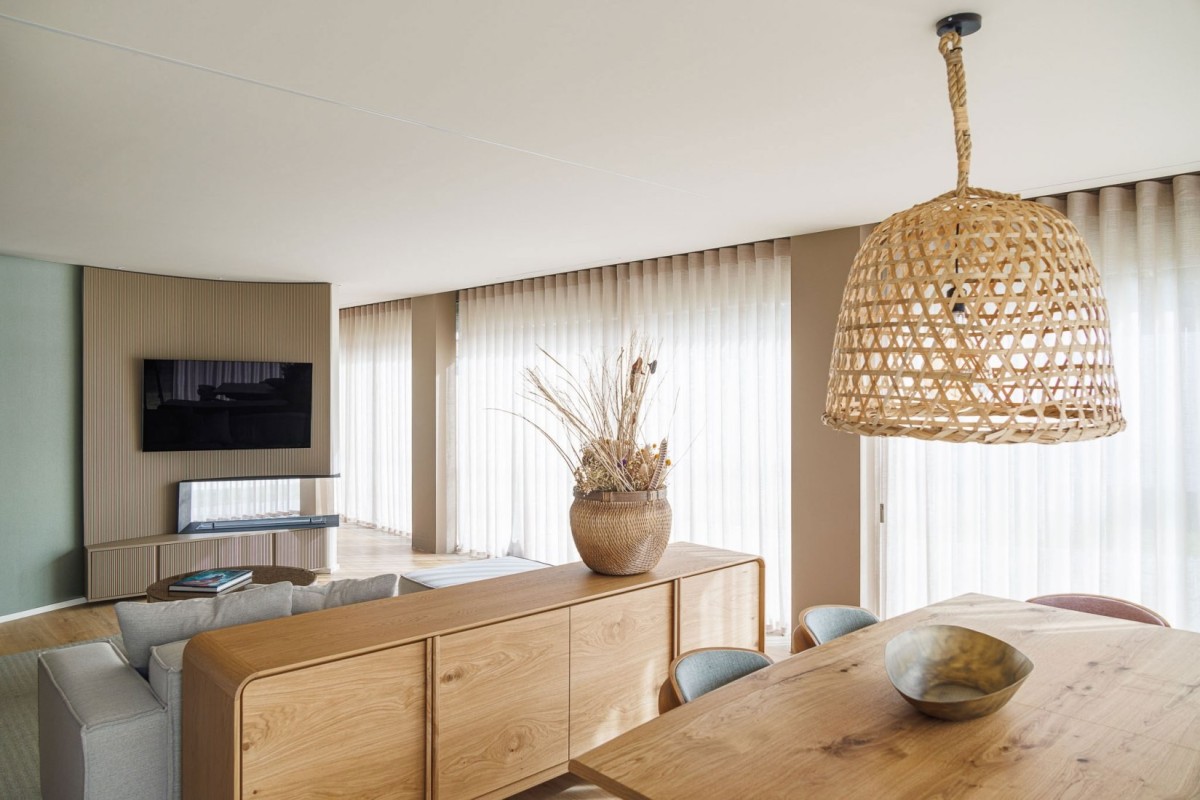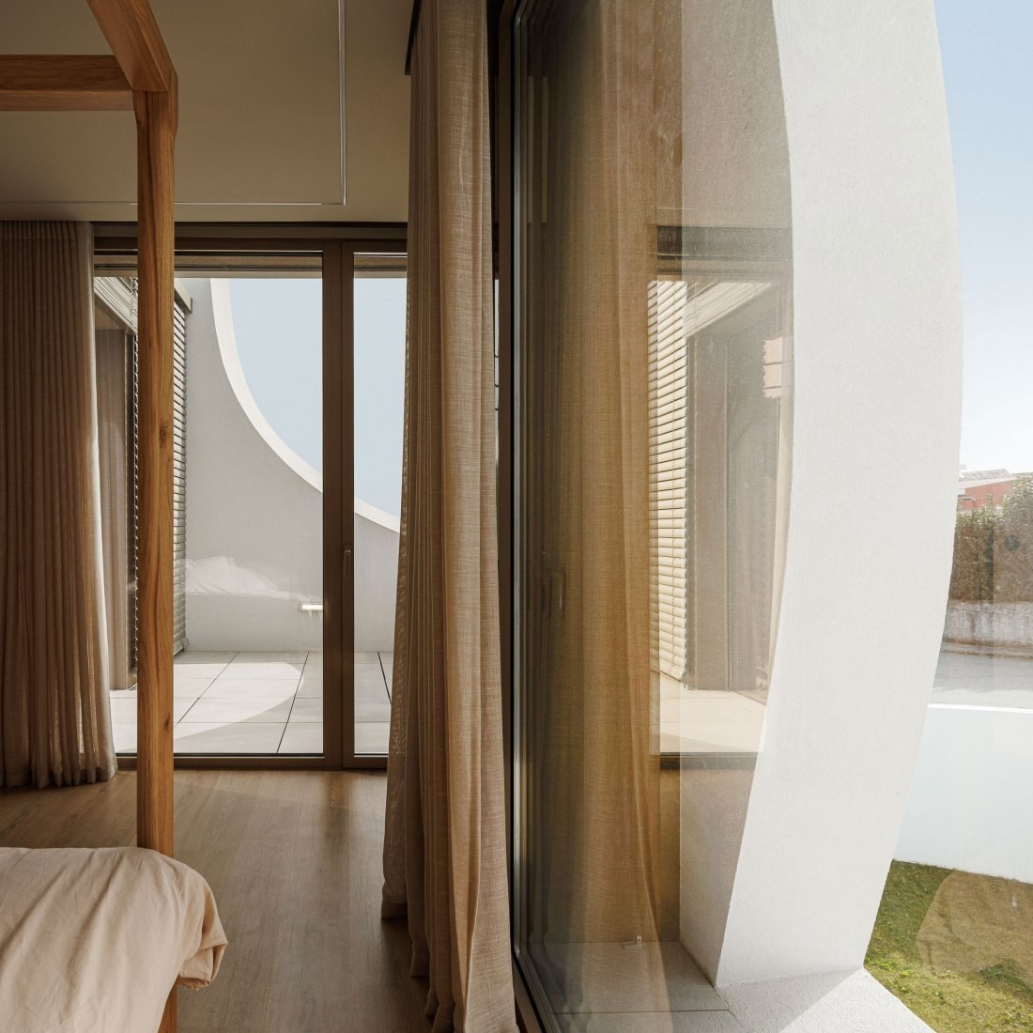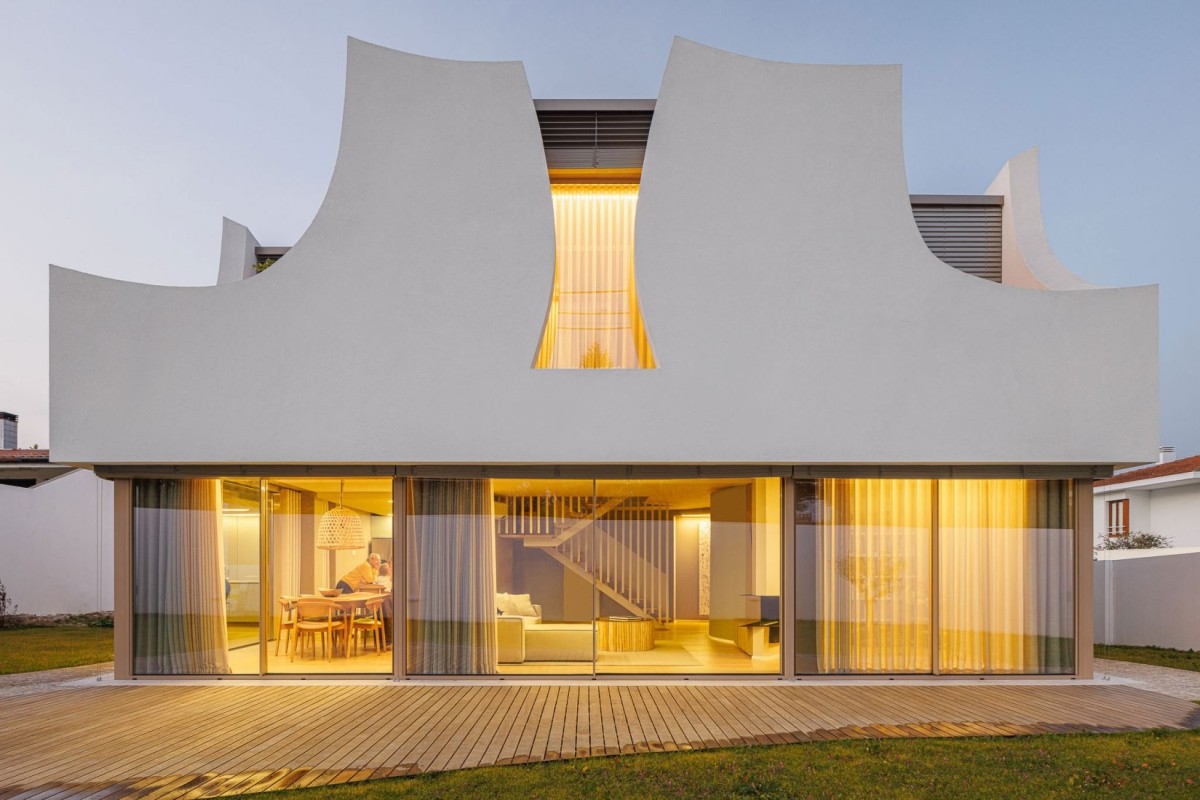
Every Thursday we open the doors of a dream house. And this time we bring you an example with national DNA. Nature has always been a reference for the construction of shelters and houses over the centuries. With the modern movements, this vernacular architecture was transformed into a new dialogue between architecture and nature. This is how the architects of organic architecture conceived it.
However, many architects have gone further than this and have drawn inspiration for their creations directly from nature, specifically from trees and even flowers. In this case, it was a Portuguese architect, Sandra Micaela Casinha, who created this flower-shaped project in Gondomar, Porto: Casa Pátios de Pétalas.
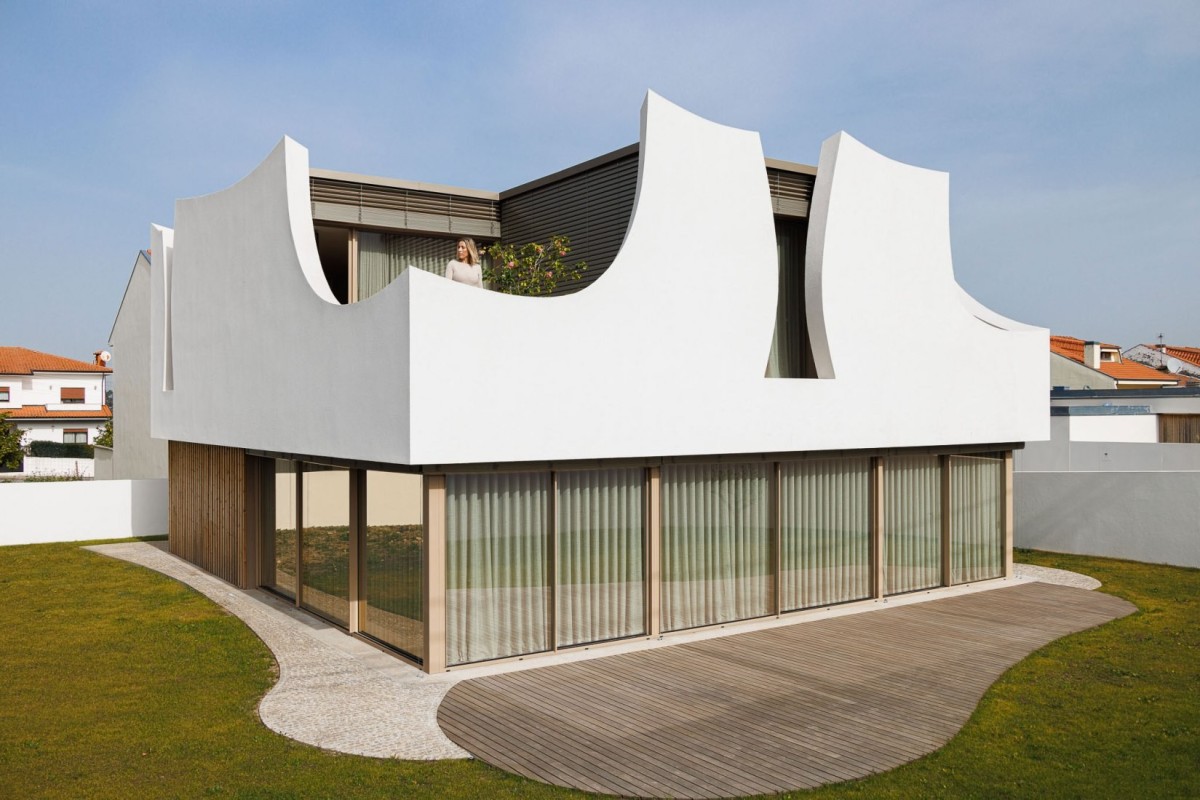
An architectural flower
The project, known as Casa Pátios de Pétalas, is directly inspired by the surrounding nature and establishes a metaphor between the petals of a flower and the architectural space. This is a two-storey detached house built in Gondomar, Deezen explains.
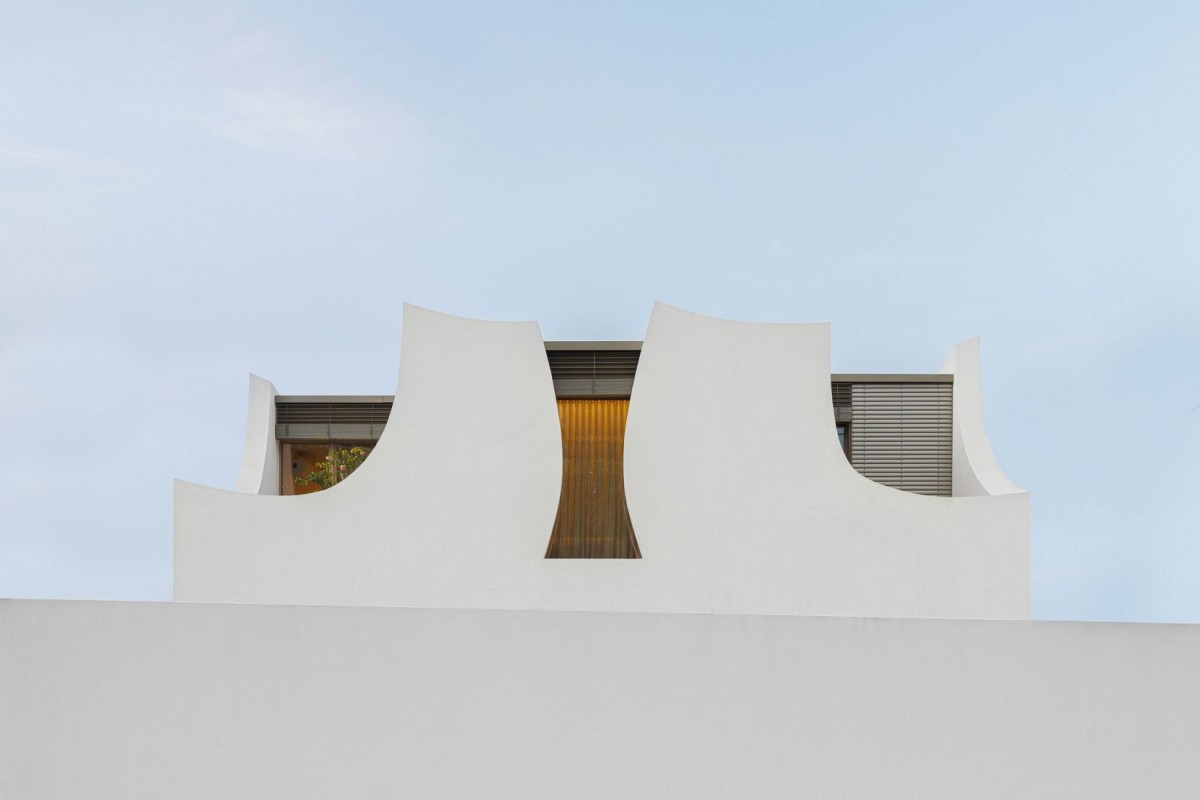
The house was designed like a large flower. The ground floor was designed with a U-shaped glass cabinet that forms a light base from which the flower petals emanate. These "petals" surround the façade of the upper floor through a great sense of organic movement created by the various volumes, which converge between openings and patios.
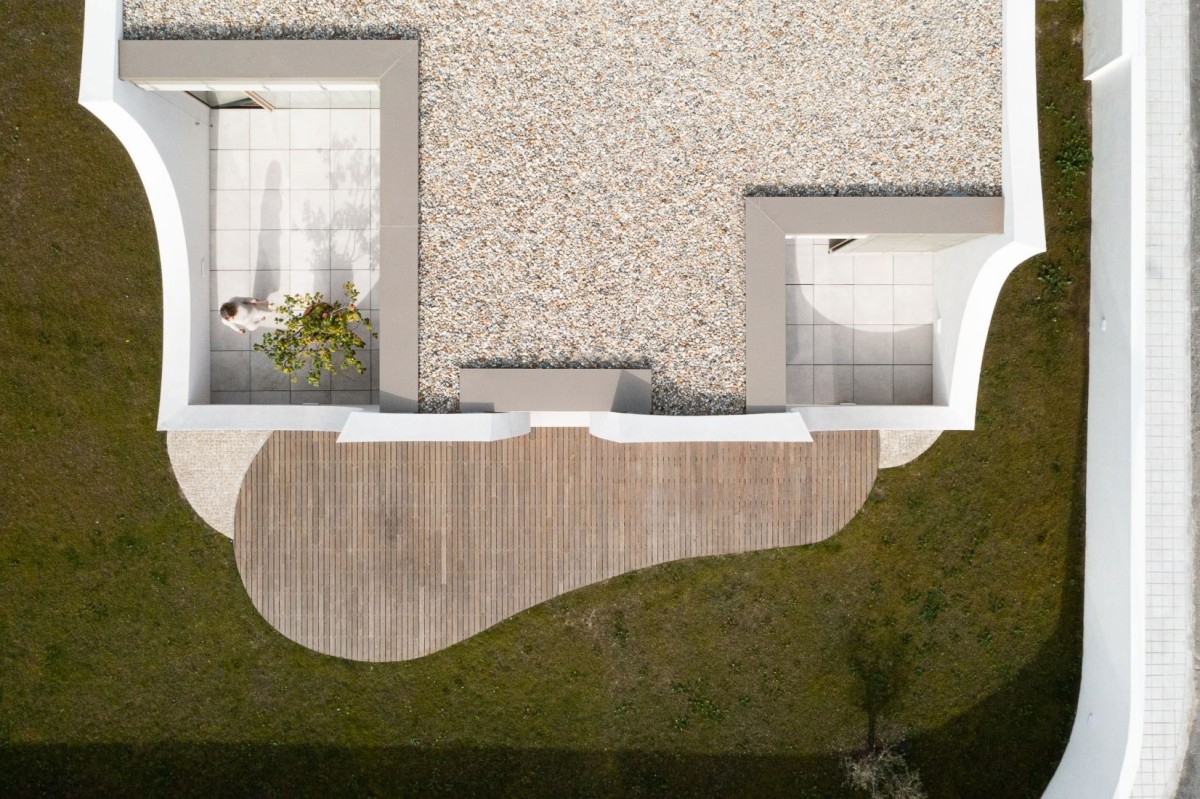
To emphasise the presence of these petal walls and stand out against the landscape and above the sky, the architectural team chose to use a limited palette of materials: aluminium, glass and wood for the lower part, and white for the upper body.
If on the outside, the house offers an aesthetic similar to a large flower, the interior continues with the same principle and elevates the spaces with curved walls surrounded by each other, as if they were petals, to offer sunlight between the different rooms. The curved and counter-curved structural wall located at the epicentre of the house stands out, along with the central staircase, which resembles a flower bud.
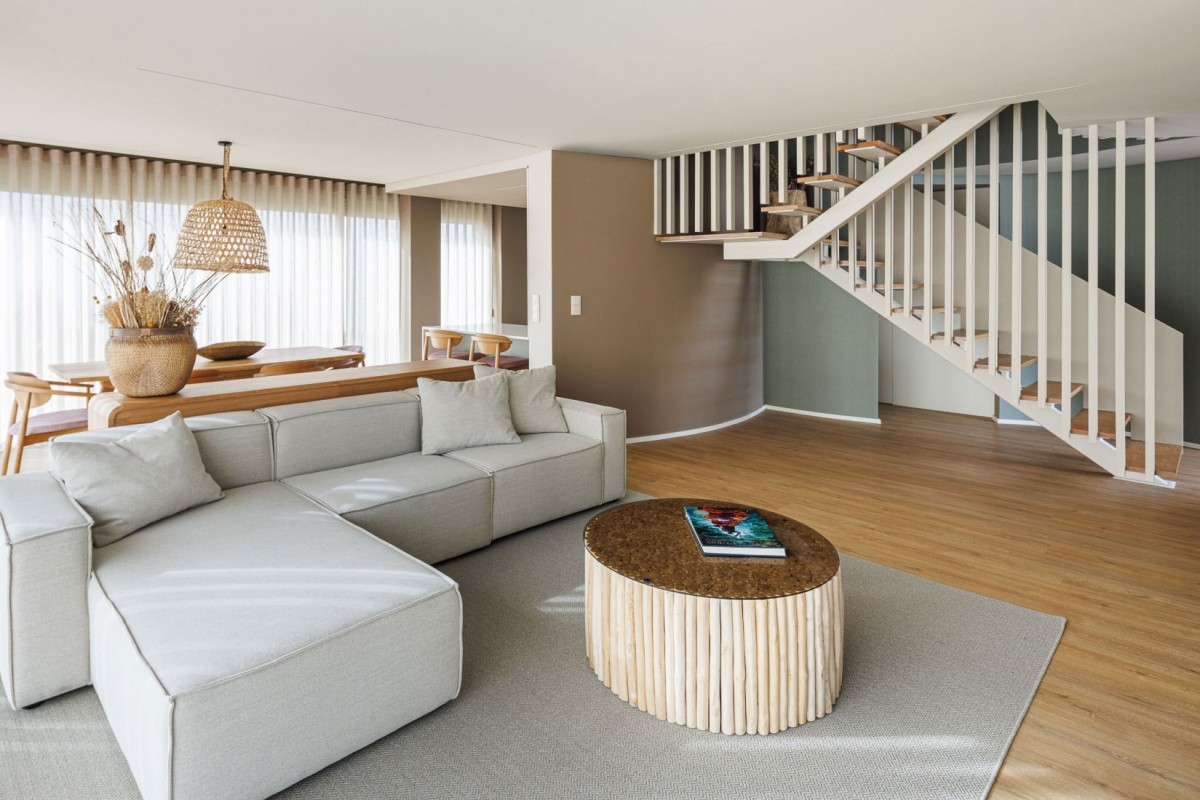
The curved walls divide the different spaces and facilitate fluid transitions between them. Thus, the concept of "open space" is created in the desired areas, guaranteeing moments of intimacy and refuge, and is explored artistically through the play with these curved and cut-out walls.
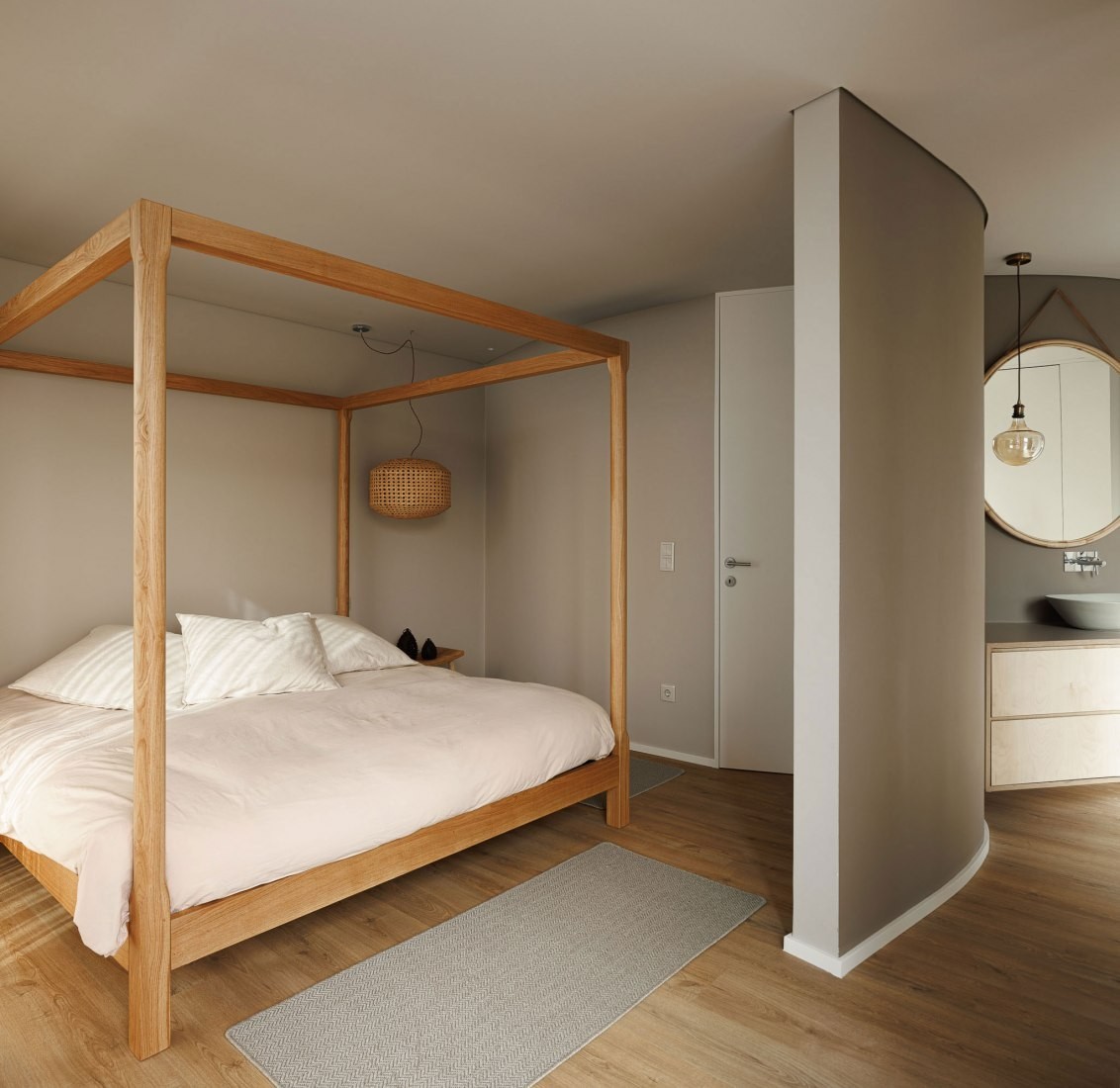
Organic distribution of interiors
The creation of spaces based on flower petals reflects this harmony through soft, natural architecture. For this, a very soft palette of neutral pastel colours is used. These spaces are joined by the furniture, which is also made from natural materials and has a discreet and elegant design. Like the nectar that dominates the space, creating comfortable and cosy areas are the fabrics, both carpets and curtains.
All these harmonious and cosy details are brought together between the two floors on which the house is organised. On the ground floor are the communal spaces, such as the living room, dining room and kitchen, in an open-plan concept, without losing its cosy feel thanks to the large windows that surround it.
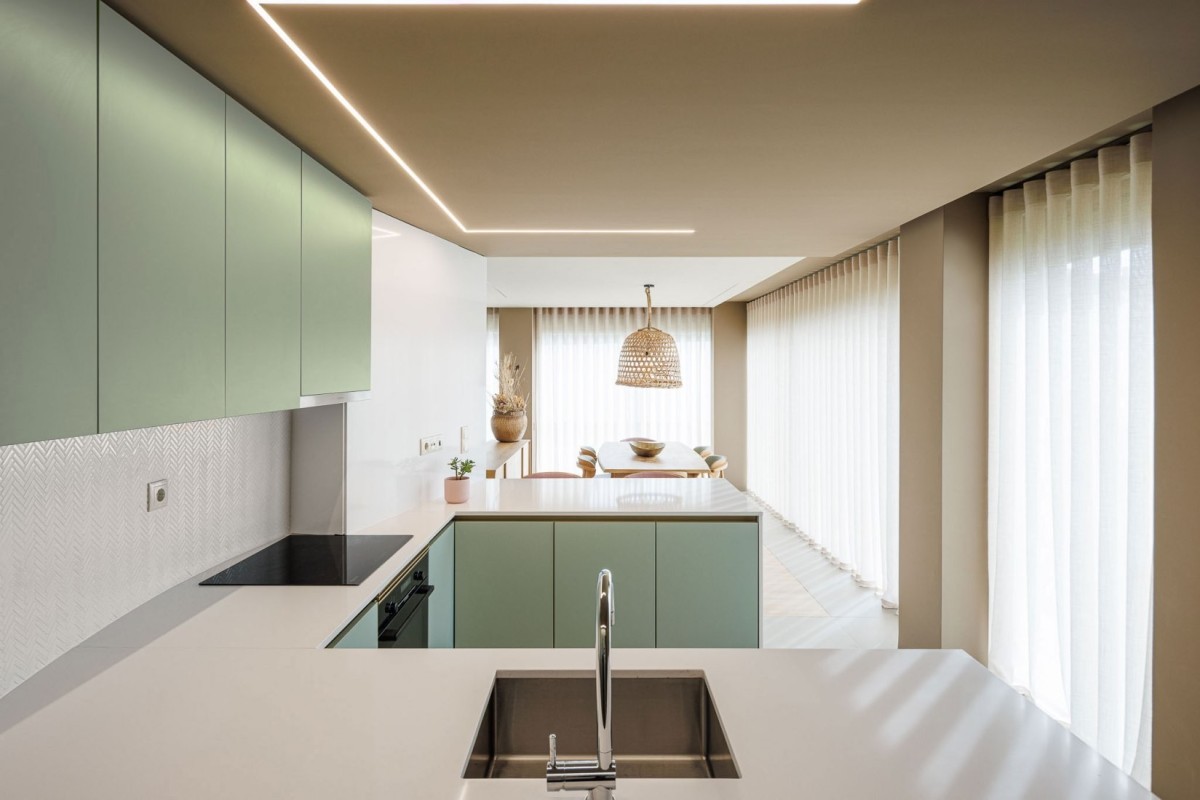
On the upper floor, the central staircase distributes three rooms designed as suites, which have their own bathroom. Each room also has its own outdoor terrace, each with a different type of opening, depending on whether it is located on one side of the petal or the other.
