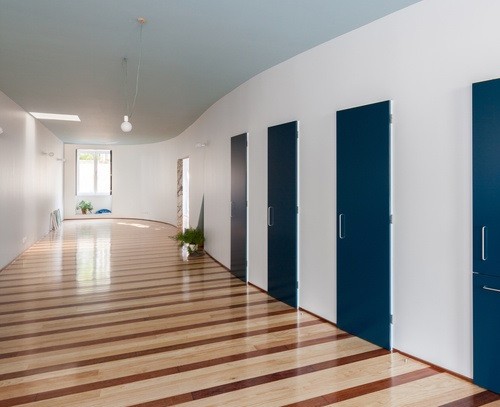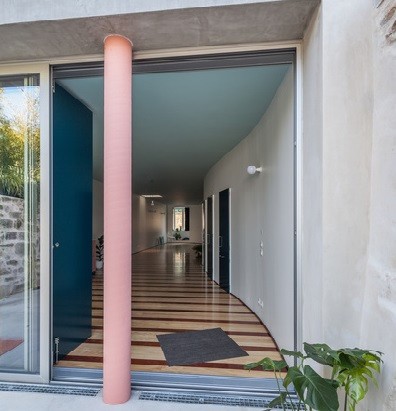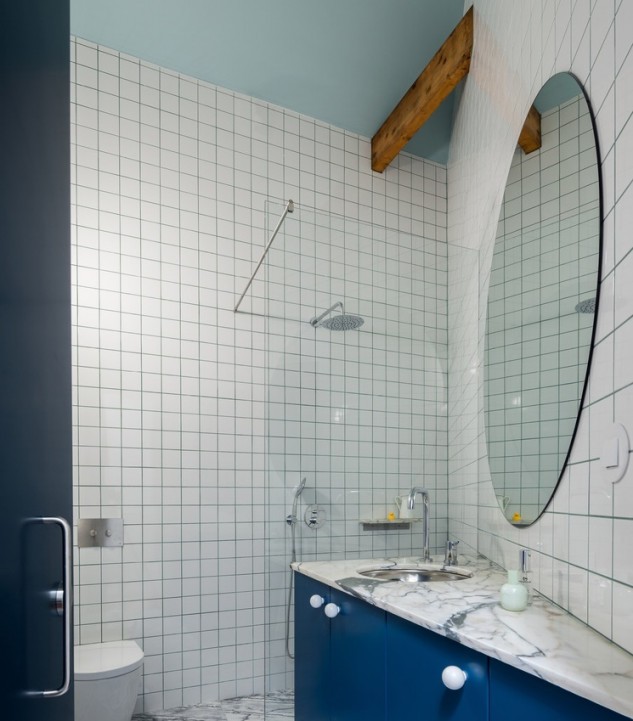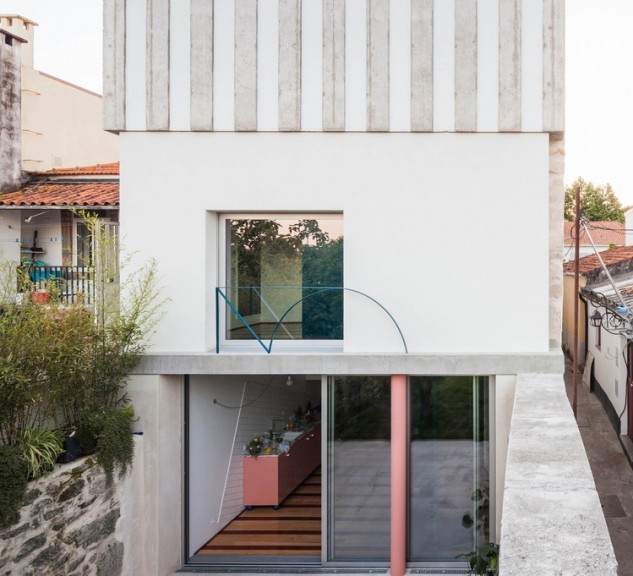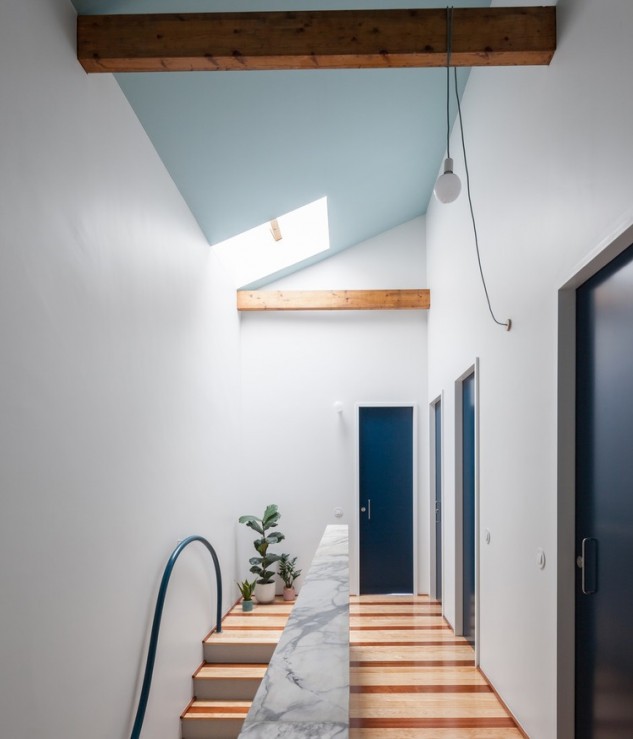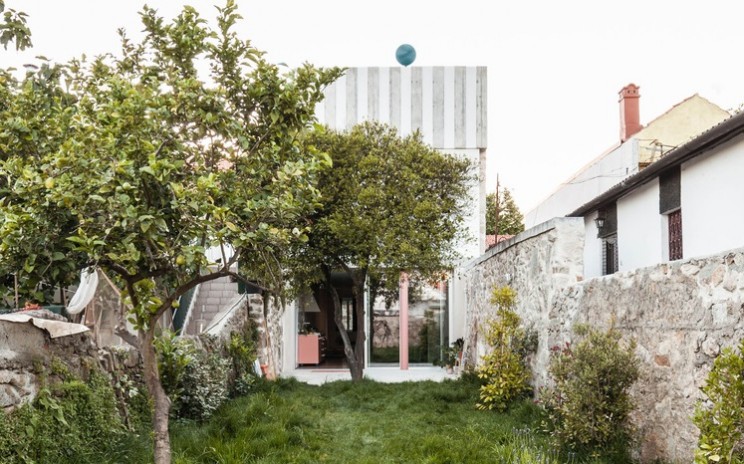
Porto, the city of port, as the name suggests, is bursting with rich, colourful history in its charming streets and buildings. Founded in antiquity, like the other territories of the Iberian Peninsula, many civilisations and people have stepped on its soil: Romans, Arabs, Visigoths, Castilians, the list goes on. Its long history led to significant growth, thanks to its role in boosting the economy of an entire region, thanks mainly to its wine production.
Economic development was reflected in its urban development and architecture. The 18th century saw the city of Porto outgrow its walls to extend beyond and it became filled with beautiful neoclassical and baroque style buildings.
Despite the fact that its strength is no longer that of yesteryear, today Porto still gives visitors magnificent vestiges of its golden age, while offering interesting examples of avant-garde and architectural renovation.
One example is the Casa en Fontainhas (House in Fontainhas), a beautiful 18th century house which until now had been left abandoned. It has been spectacularly renovated by the Fala Atelier architecture studio.
One element that attracts a lot of attention to this property is the garden, which influences the rest of the elements. All the rooms are oriented to make the most of this green space.
On the facade, peculiar and funny geometrical motifs stand out. The lines of alternating exposed concrete and white, painted concrete were designed to form a striking crown. A challenge that was faced in the project was how to provide the house with the necessary natural light, since one of its characteristics is that it has narrow corridors and a fairly deep floor plan. The solution came in the form of skylights and sliding doors.
The top window forms a narrow balcony with a thin asymmetrical blue railing, bent to form a triangle and a half-circle shape against the exposed concrete skirting. This railing meets the top of a decorative pink column. A matching blue banister appears on the internal staircase of the house.
On the ground floor, the space is mainly open with sliding glass doors that extend across the width of the house opening onto the garden. A gently curved wall runs along one side of this living space, separating the staircase and dividing the rooms to create the bathroom and storage space.
Upstairs, a lined hallway with blue doors leads to the bedrooms, a playroom and two bathrooms. These bathrooms have been created by drawing a diagonal line through a rectangular plane to divide it in two. Another curved wall defines the boundary between a bedroom and a living room on the upper floor that can be used as a playroom.
The kitchen is formed by a row of marble counters with pink doors in a hexagonal pattern and large white rounded knobs. The white tiles cut to form a diagonal line that contrasts with the striped floors. A hanging lamp with an exposed wire hangs over this area of the kitchen. Opposite this area, a line of blue doors leads to the bathroom and several cabinets.
At the front of the house, the wall curves to create a front hallway and staircase. The deep door is lined with more marble. These materials continue upstairs, where the floors are matched with light and dark striped wood. More marble is used to finish off the half-wall that runs around the top of the stairs.
Square white tiles stand out in the bathrooms, which have large round mirrors above the sink, marble countertops and cabinet doors in the same blue as the other doors in the property. Let's have a look around!

