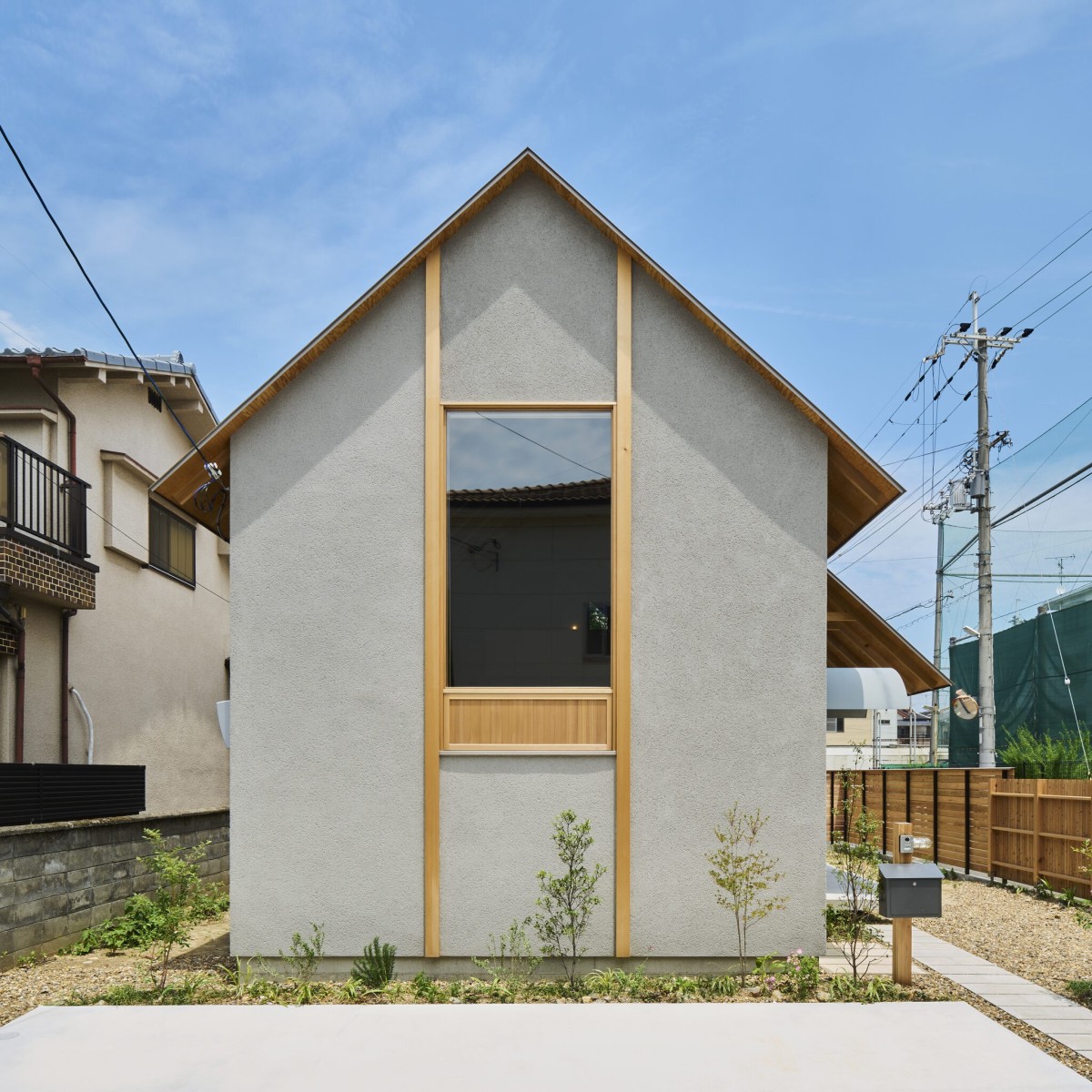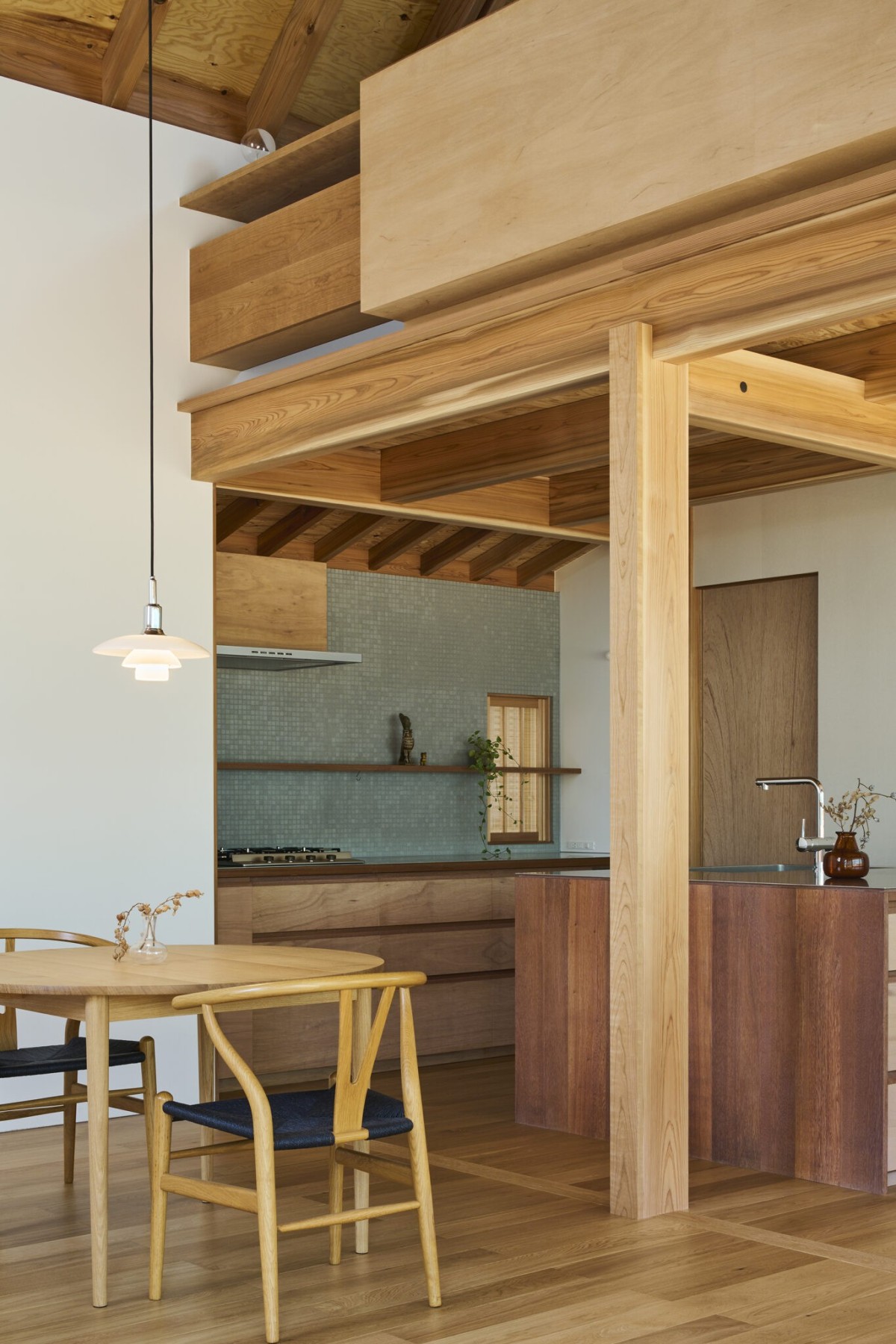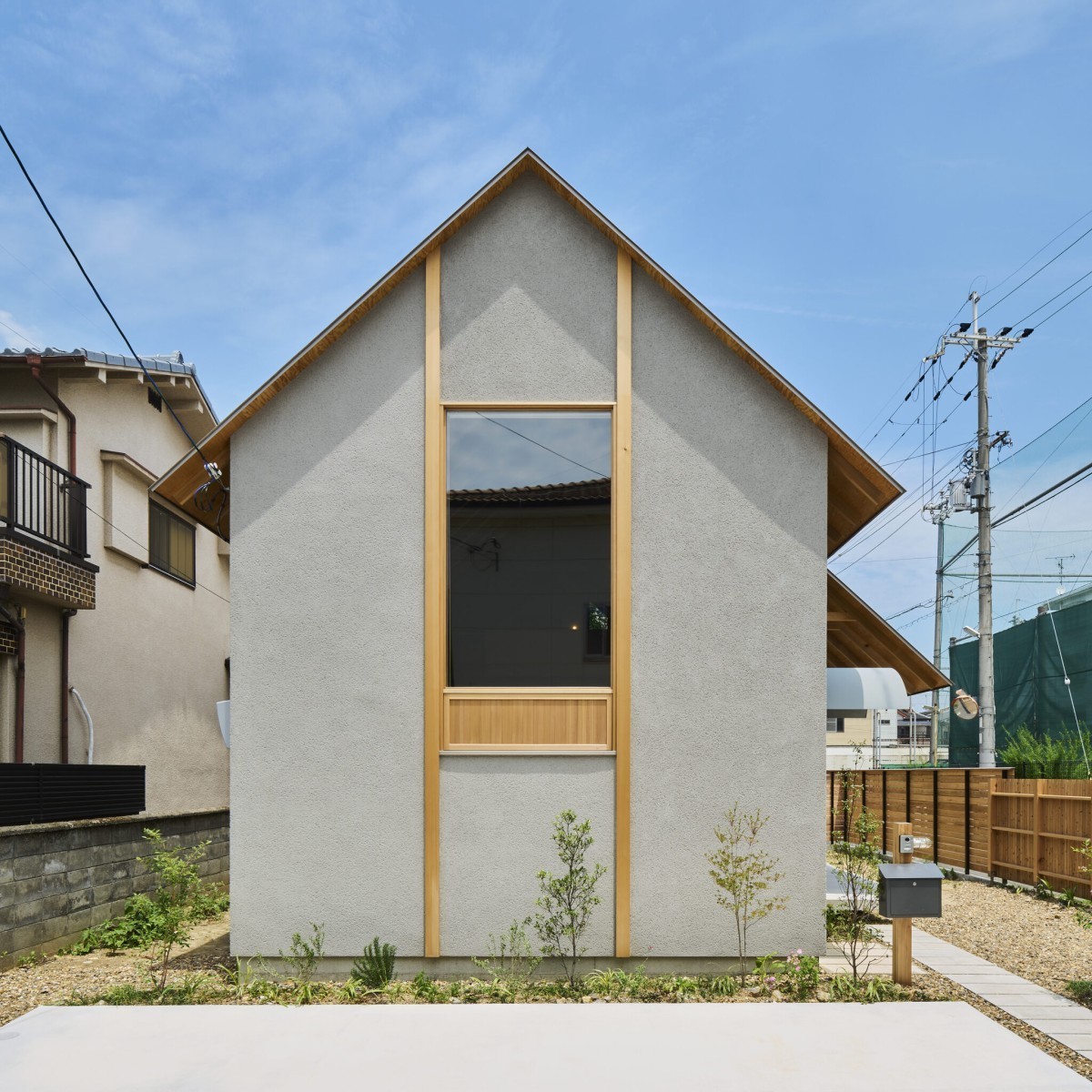
For a long time, art and design were based on a concept that has conditioned many human creations: the atrocious fear of emptiness, of clean, blank space. And this is something you can see if you look at any art or design history book. Fortunately, this taste for decorative excess has generally gone on to a better life. Nowadays, there is a marked trend towards minimalism, an artistic movement and lifestyle characterised by simplicity, the reduction of elements to their essence and the elimination of the superfluous. A concept that sinks its roots in the early years of the 20th century as a reaction to the ornamental excess of modernism and sought to return to the essential and functional.
In architecture and interior design, minimalism has become a popular and timeless approach. It is characterised by clean lines, simple geometric shapes, neutral colours and open, organised spaces. The priority is the functionality and organisation of the space, with an aesthetic that makes it possible to create calm, harmonious and distraction-free environments, which promotes mental calm and well-being.
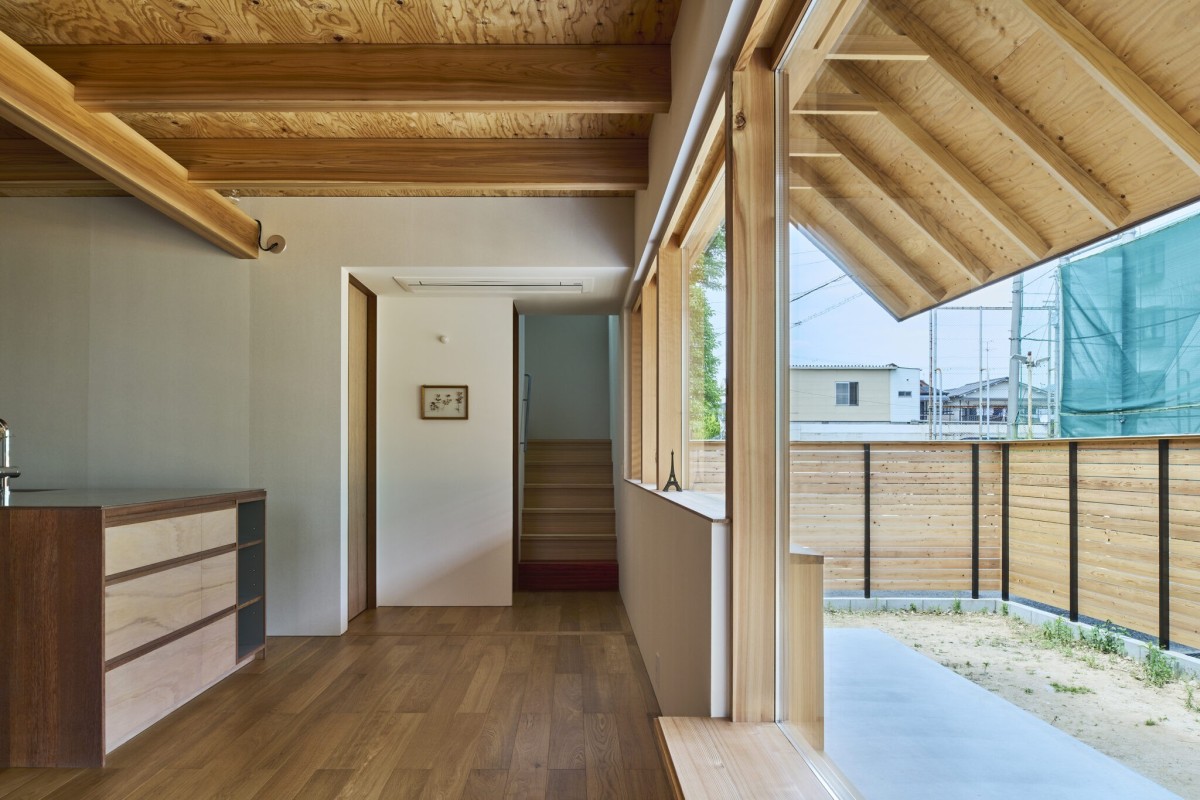
A, yes, simply A, is a residence that puts the principles of minimalism into practice. Located in Osaka, Japan, and designed by ninkipen!, it is strategically situated to have breathtaking views of the Ikoma mountain range and the majestic Takayasu Mountain.
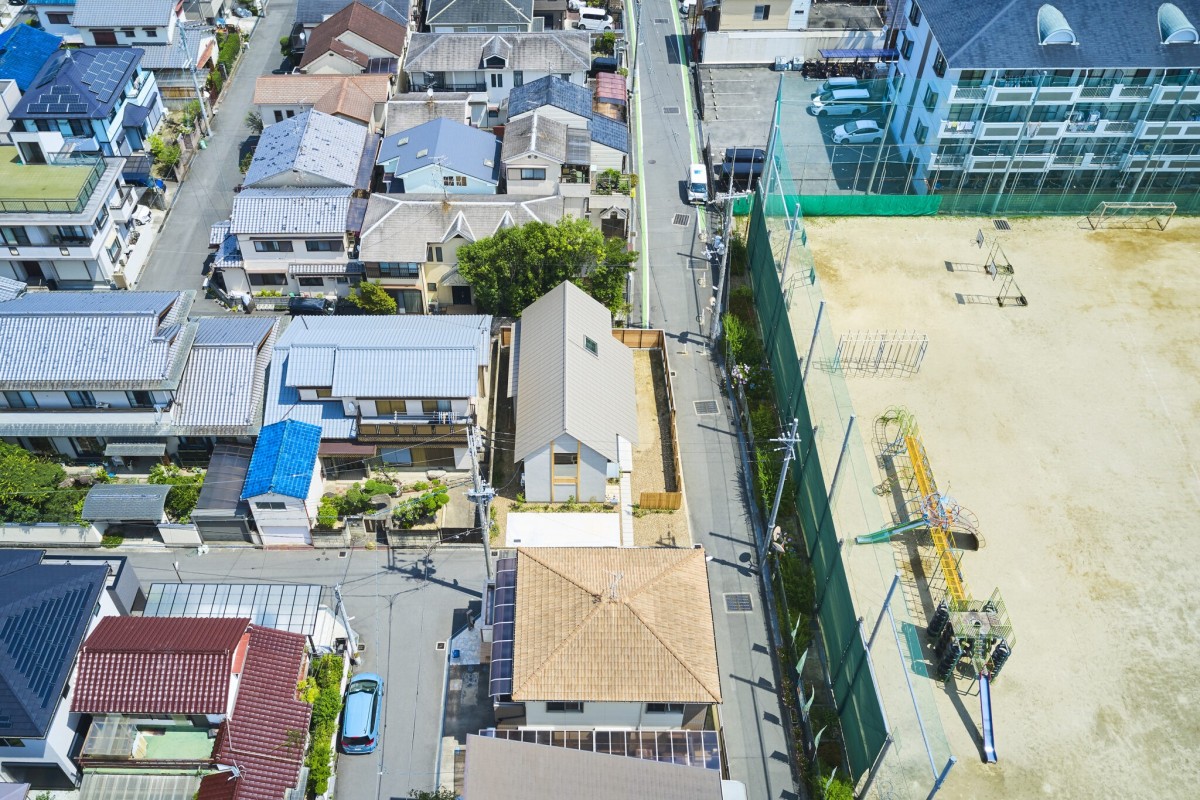
The design of the house refers to this location, lining up along the road with a two-and-a-half storey roof. The eastern part of the house extends outwards, creating wide eaves that also function as a porch.
Free, open interior space
Inside the house, the space is interconnected through the use of "voids", surrounded by a skeleton of large beams. "The interior is integrally connected through the atrium, and the frame of the large beams, which marks a regular rhythm, is completely free and surrounds the entire house without partitions," explain its creators.
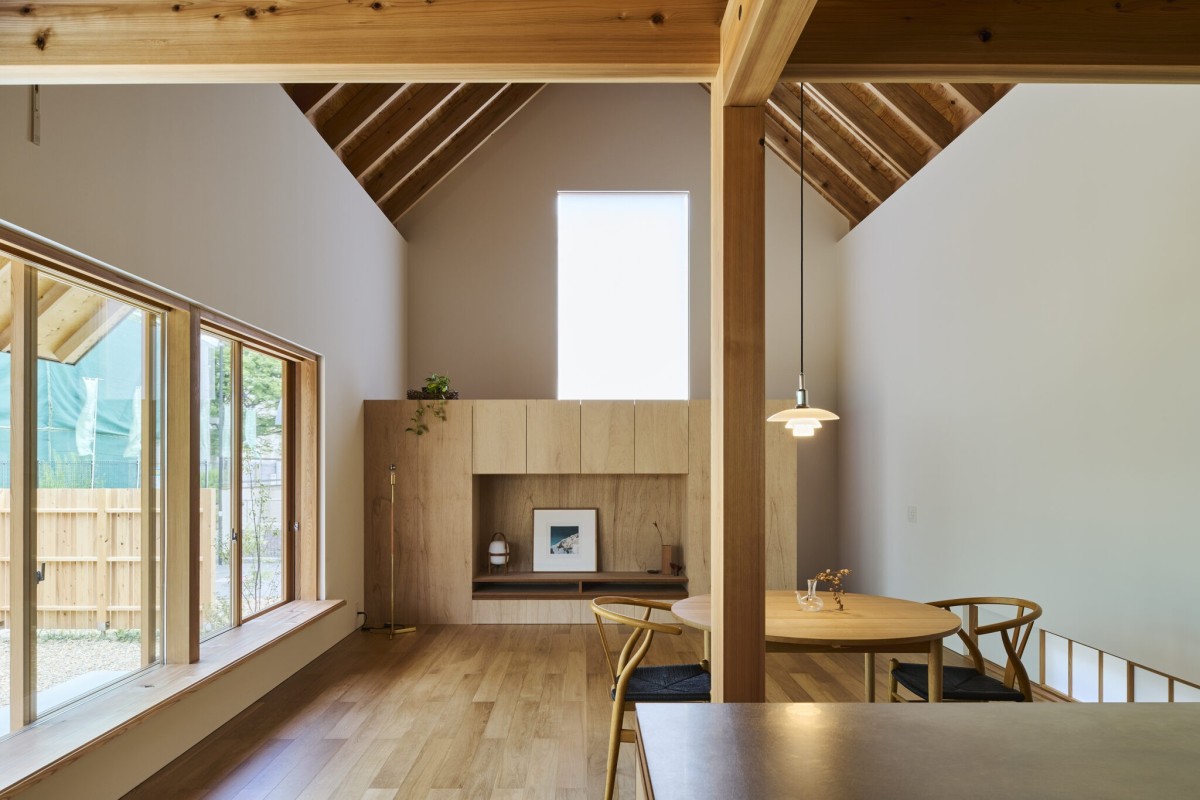
In addition, their commitment to simplicity has led them to eliminate the typical barriers of internal walls, creating a completely free and open plan that covers the entire house. A window pierces the staircase on the north side of the building, capturing the view of the neighbouring hedge and adding a touch of natural colour to the residents' daily ups and downs.
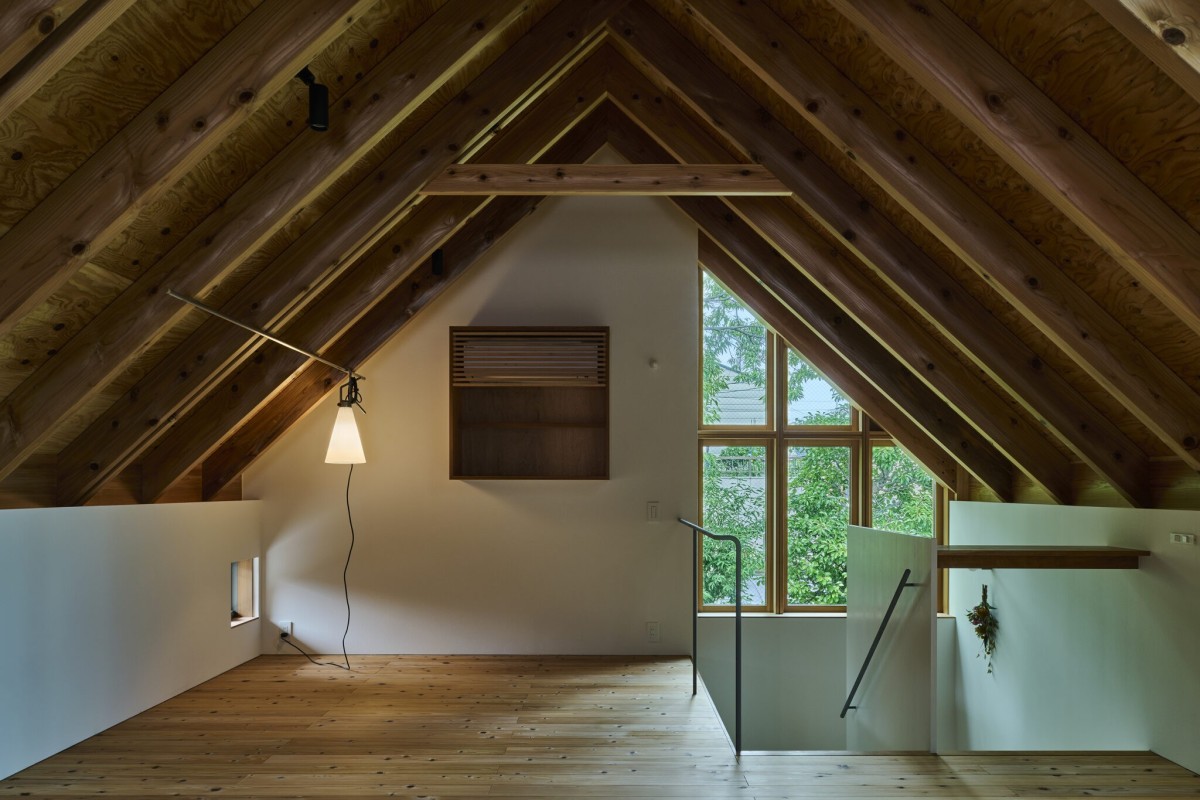
Constructed from naturally dried Yoshino cedar, the building's structural core radiates vitality, and its polished finish adds a touch of elegance. "The structure of Yoshino cedar dries naturally and has a deep, lustrous sheen, full of vitality," they note.
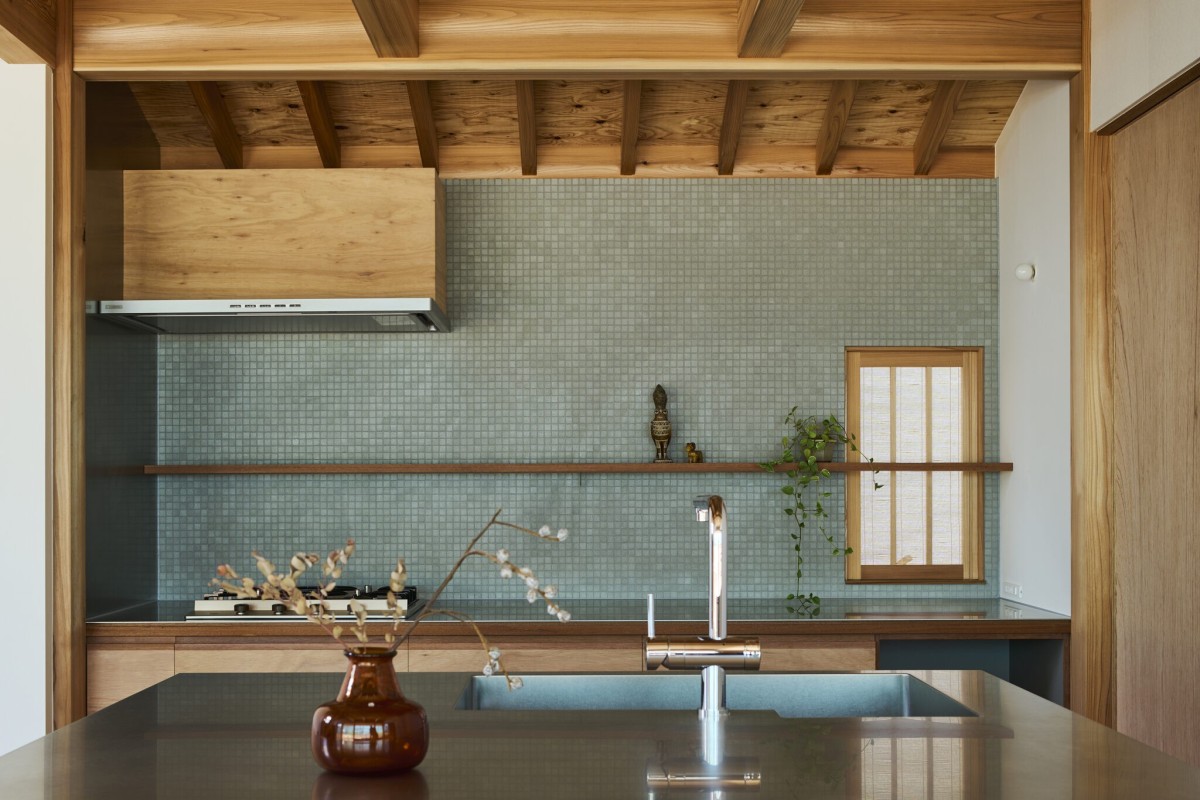
A blends harmoniously with its surroundings and its intelligent design takes advantage of the views and natural light to create a living space that is both functional and aesthetically captivating. With its minimalist style and focus on connecting with the outdoors, this residence offers a unique and enriching experience for its inhabitants.
