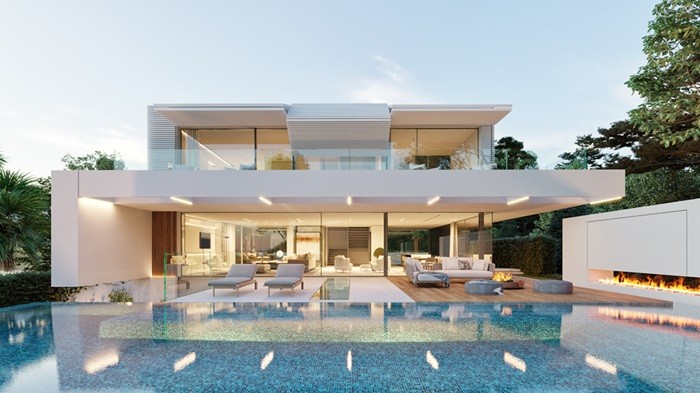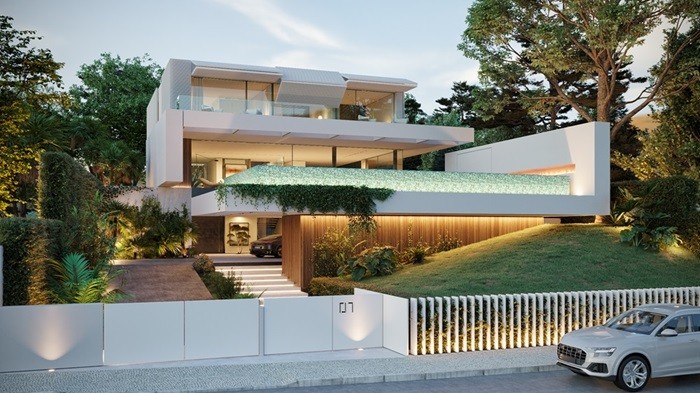
From time to time, we open the doors to a dream home in Portugal. This week, we present a new project developed for a luxury residence in Santo Amaro de Oeiras, with construction set to begin very soon. The two-storey house, offering sea views, is situated on a plot of 1,000 square metres (m²) with a total construction area of around 600 m².
Featuring four suites, expansive spaces filled with natural light, and six parking spaces (both open and covered), the residence, designed by Traçado Regulador, stands out for its brightness, "inspiring a tranquil and fulfilling living experience amidst the lush and vibrant nature of Santo Amaro," highlights the press release sent to the media.

The infinity pool is another standout feature of the property, designed to blend with the terrain and prioritise the southern view, allowing all rooms to enjoy a sea vista.
“This is yet another project bearing the Traçado signature, where we favour a contemporary language that adheres to a meticulous interplay of transparency, solids and voids, light and shadow, creating a spacious functional environment characterised by its generous areas,” states João de Sousa Rodolfo, architect and CEO of Traçado Regulador.