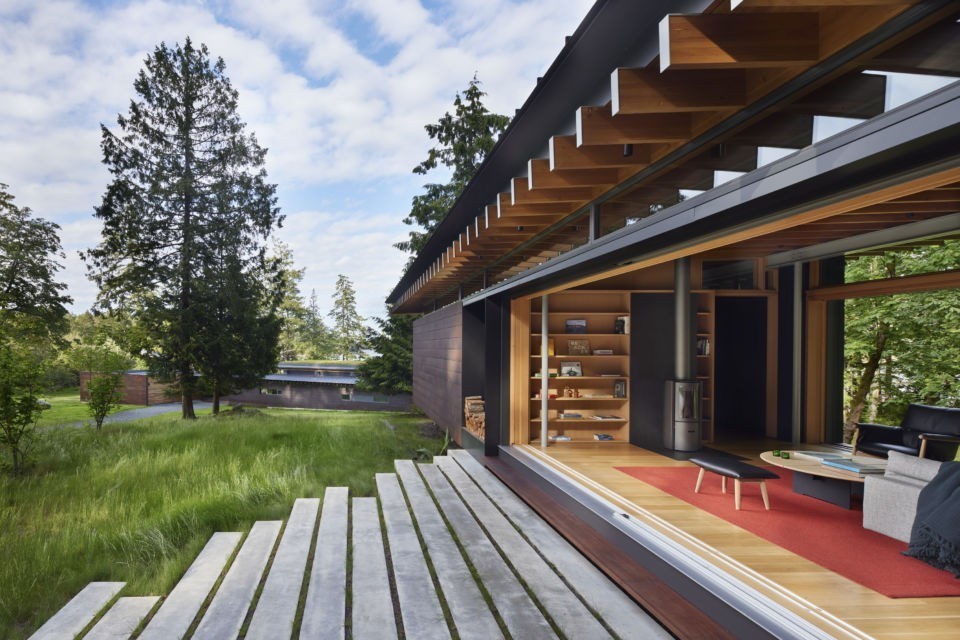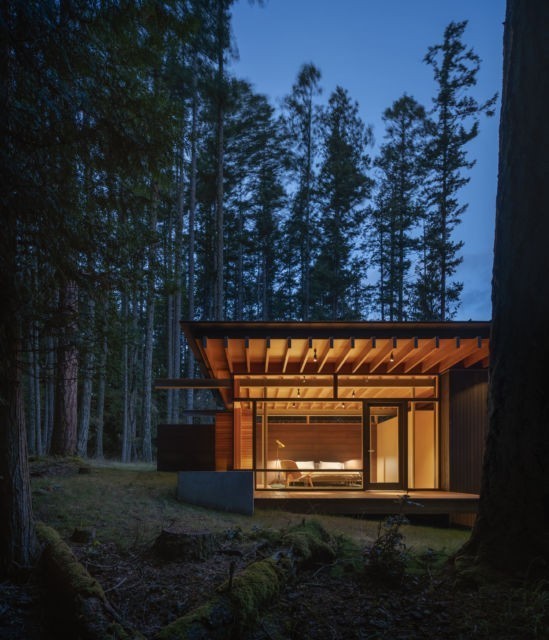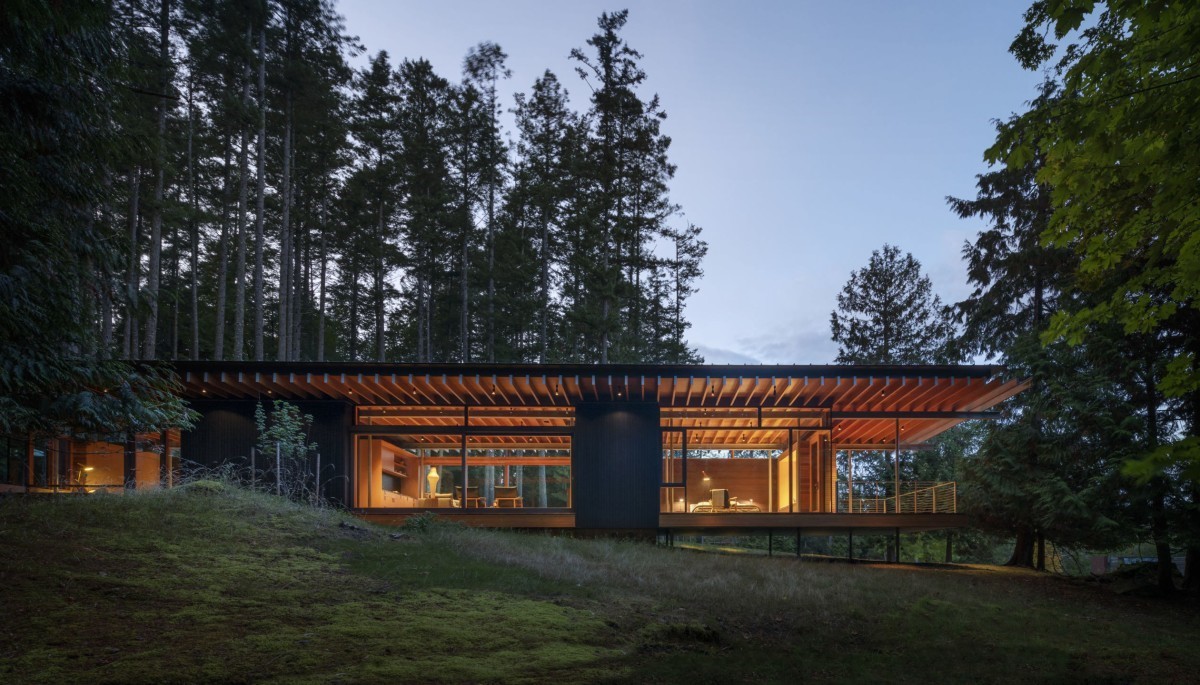
Every Thursday we open the doors of a dream house. And today we present the Henry Island Guesthouse, distinguished by the American Institute of Architects. A guesthouse can be a wonderful space.. Yes, it is true that sometimes a guesthouse is considered as a place where someone will be temporarily, for a short period of time, so it is not given as much attention as a main house. And that's exactly what this example doesn't do: it's a fantastic 125 m2 guesthouse that complements its 278 m2 older sister.
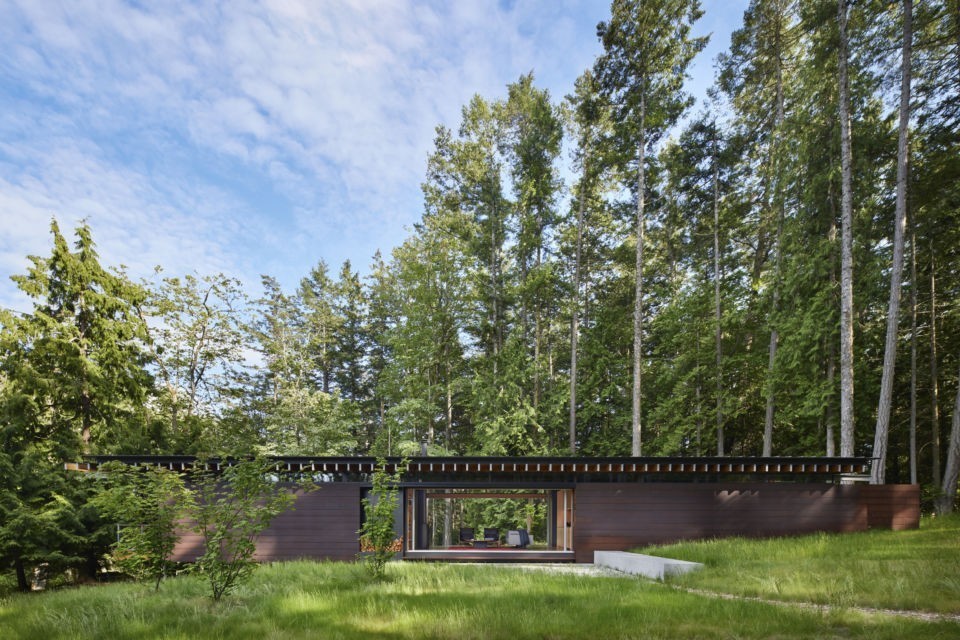
The work was carried out by architecture firm Bohlin Cywinski Jackson, which designed the guesthouse with wide openings and warm earthy materials. The main house was built in 2012 by the same studio, and the guesthouse was recently added to the property.
"When the new owners acquired the property in 2016, they hired us to make additions to the site that respected the natural character of the sparsely populated island," the studio said. The resulting guesthouse is a flexible space that can accommodate family and friends when they come to visit for extended stays. The rectangular structure has a main room and two bedrooms.
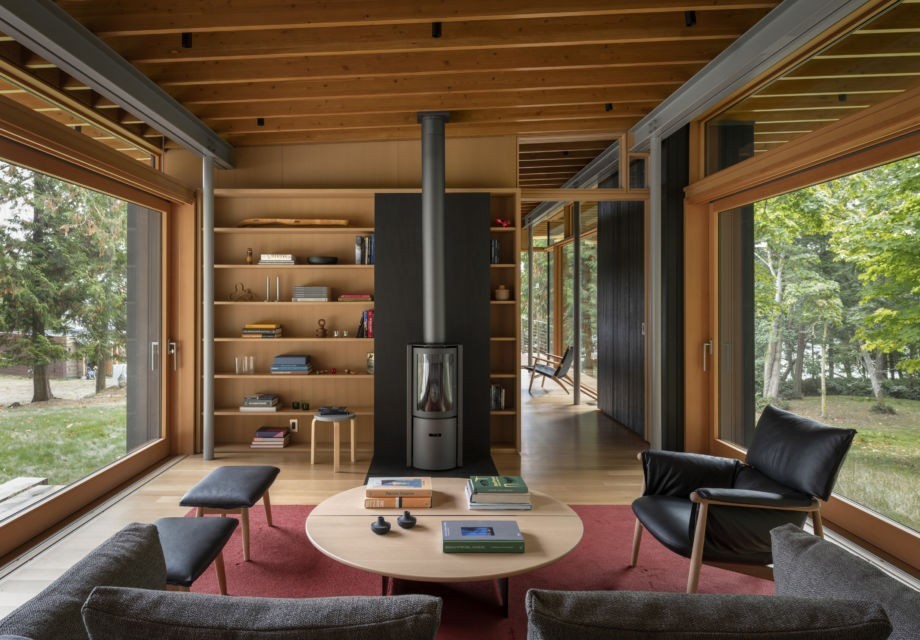
The guesthouse is located on a hill above the main house, allowing you to maintain some connection with it while ensuring a sense of privacy. In fact, it projects partially above ground as it was built on a gentle slope. The slope allowed one end of the building to be anchored to the ground and the other to soar above ground level, minimising ground disturbance and creating a distinct character for each of the two rooms, the architects explain.
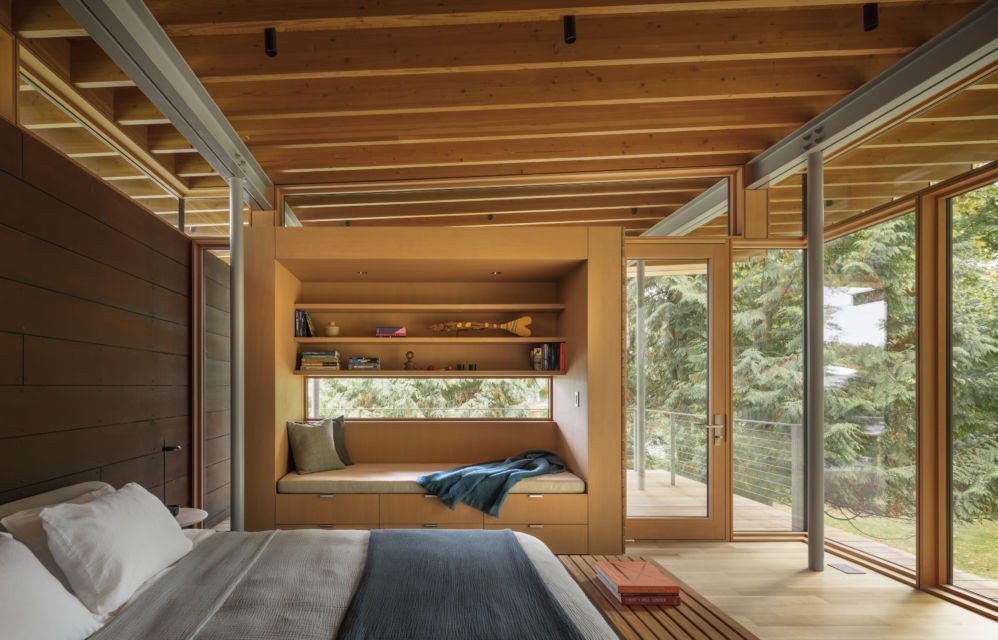
The architectural design combines integration with the natural environment with a modern and elegant aesthetic, providing guests with a cosy and comfortable space from which to enjoy the panoramic views and the beauty of the surrounding landscape.
