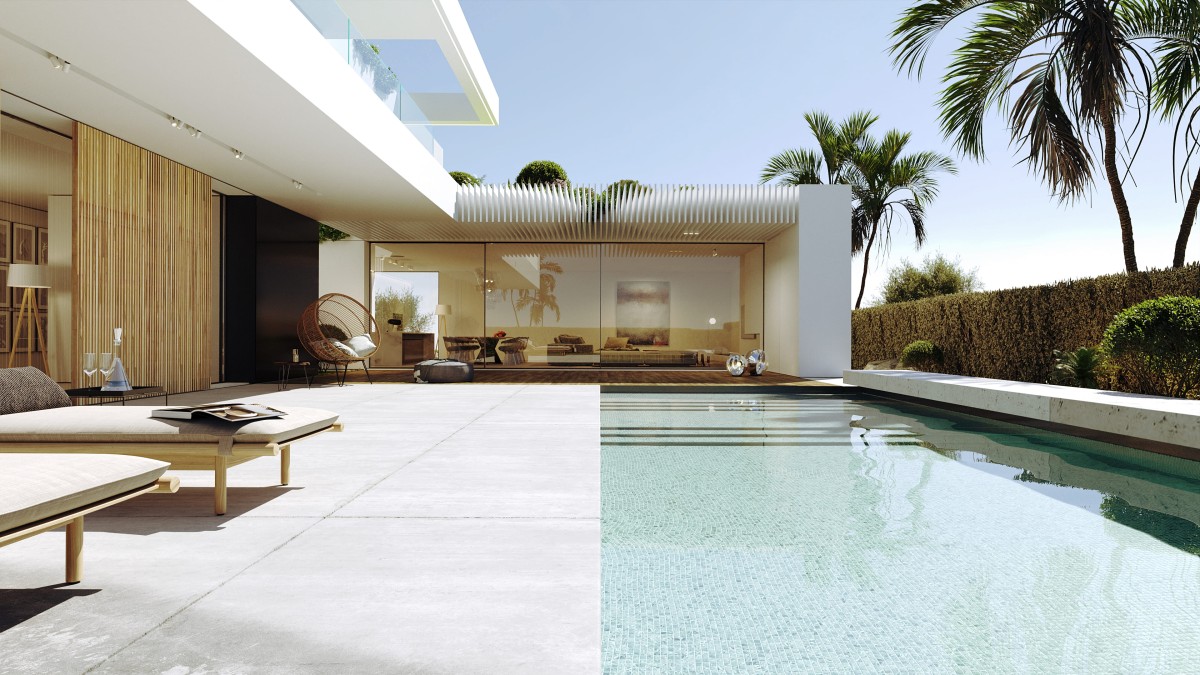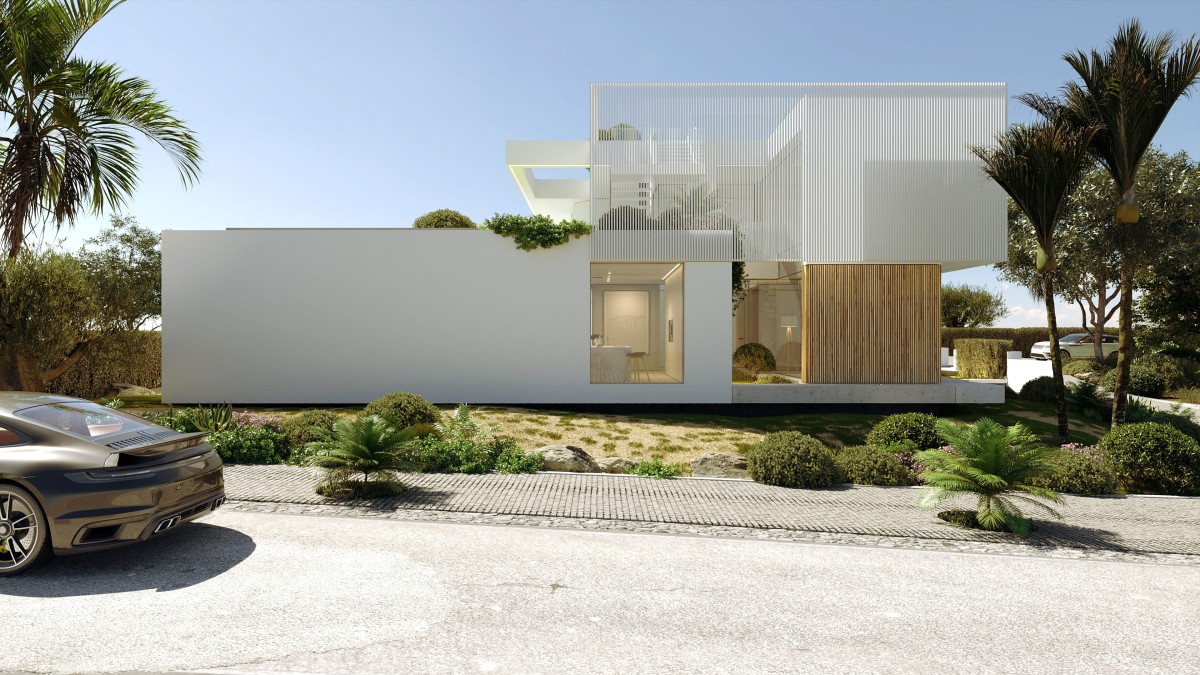
From time to time, we like to open the doors to some of the many dream homes in Portugal. And this time we present a modern two-storey house in Soltroia, with an impressive size of 452 square metres (m2). The property is being developed by the Traçado Regulador studio.
"This villa is built on two floors, in a very simple and discreet way, with a privileged location, in a line parallel to the coast, offering stunning views, especially from a large rooftop, which creates a second leisure area in the house," reveals the project description.
The house has four suites, but is ready to accommodate a fifth suite in the future. The interior spaces "overlook a sheltered leisure area, dominated by a large swimming pool and fire pit".

The project presents a modern and contemporary language, "playing" with transparency, fullness and emptiness, light and shadow, presenting a perfect connection between the interior and exterior.
João de Sousa Rodolfo, architect and CEO of the studio, admits that "this project reinforces Traçado Regulador's presence in this luxury condominium, opening up new opportunities in this magnificent area of the country considered by many to be a haven of natural beauty, which is currently experiencing unprecedented development".
For more dream homes, find luxury property for sale in Portugal with idealista
