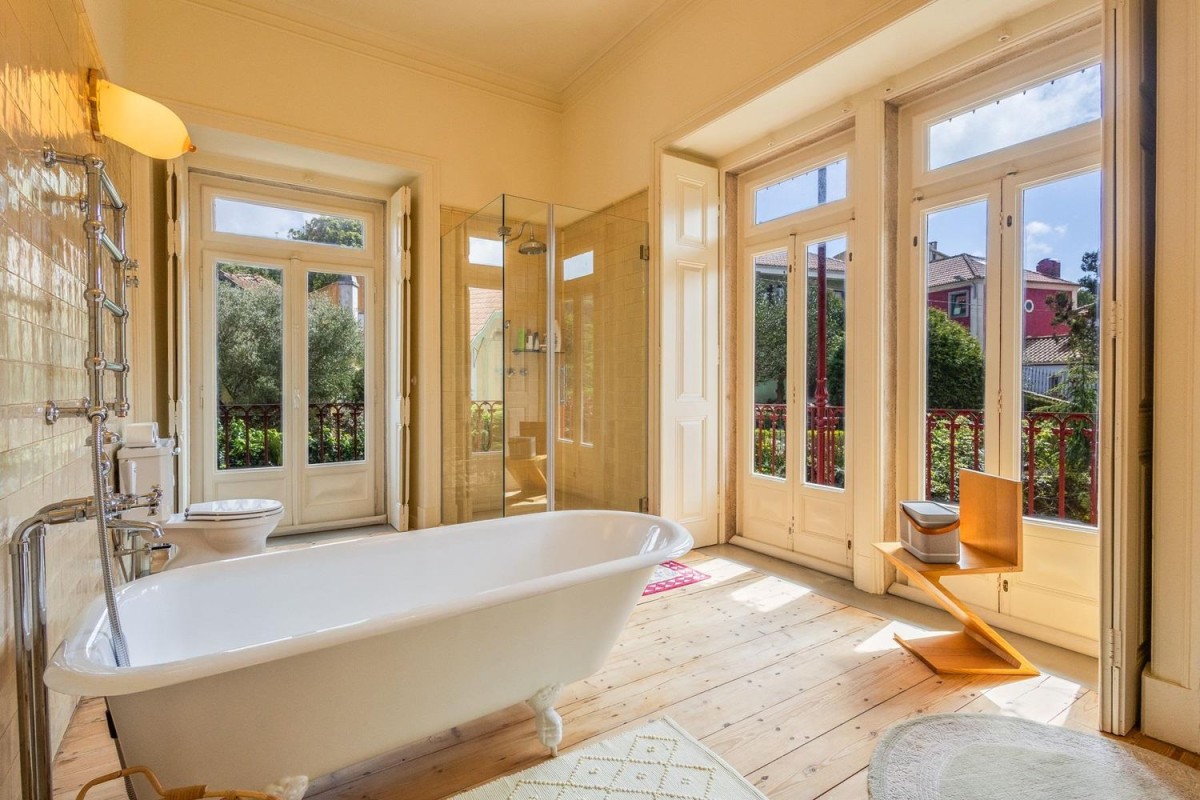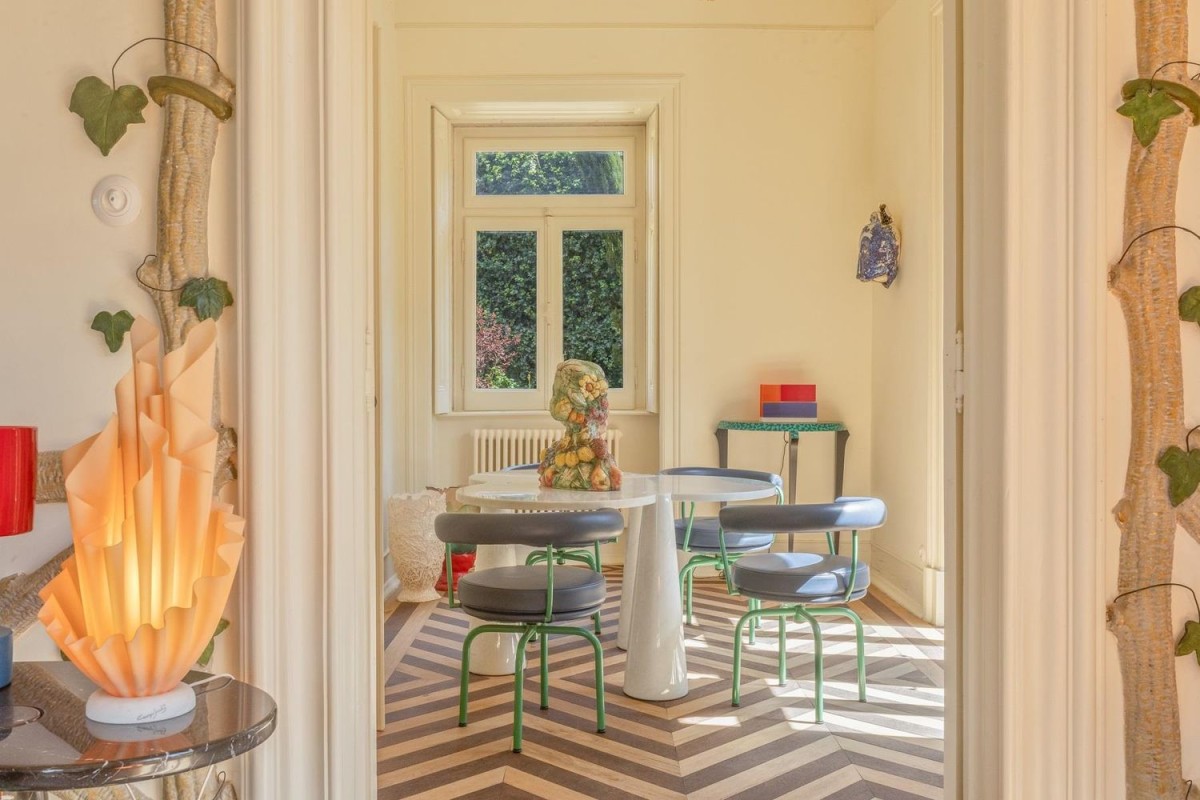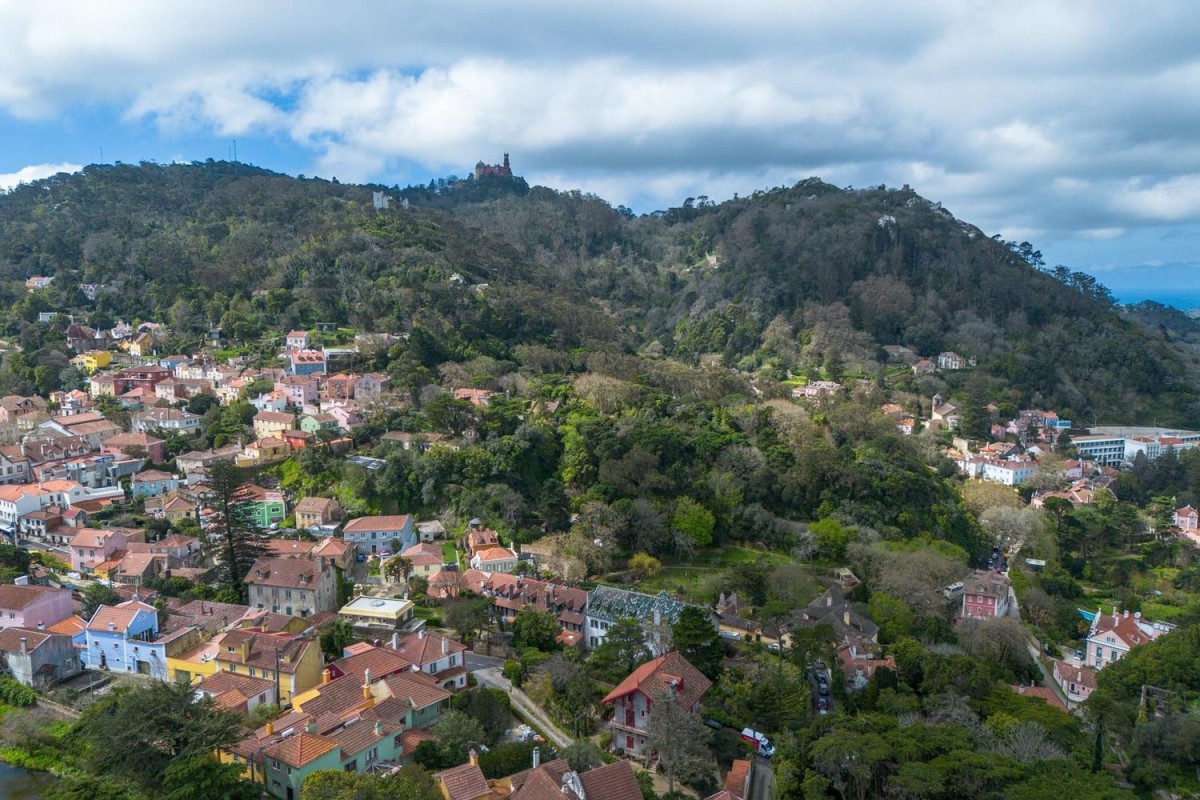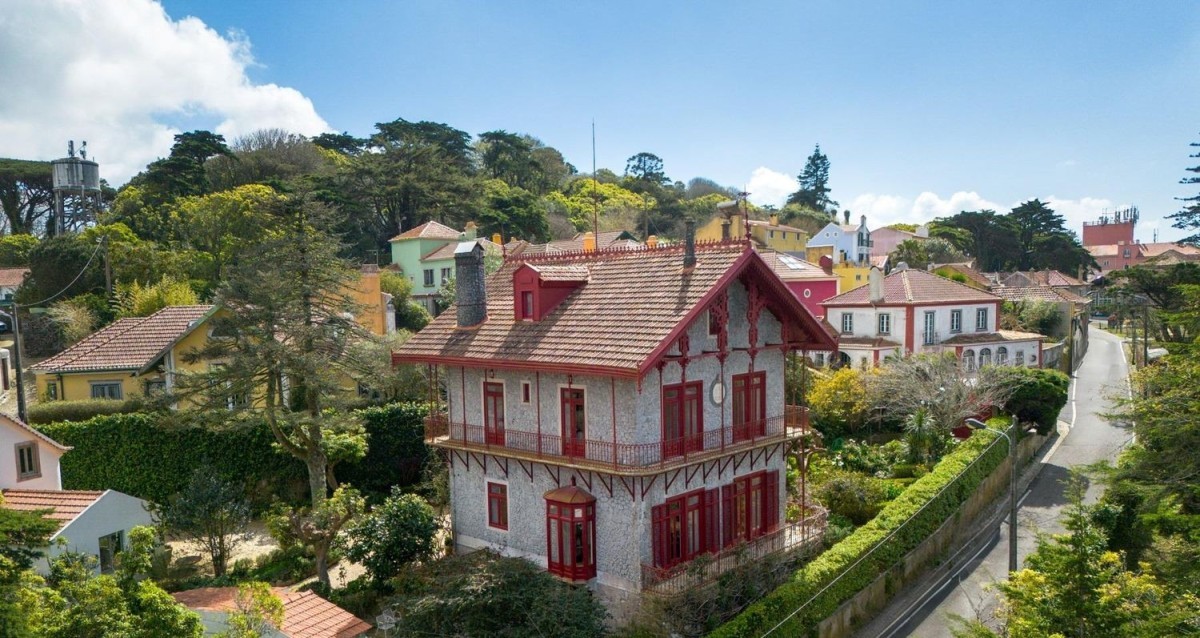
Nestled in the heart of the picturesque town of São Pedro de Sintra, this exquisite chalet is an exceptional opportunity for discerning buyers seeking a luxurious lifestyle with unparalleled views and an impeccable renovation. Priced at 5,300,000 euros and listed for sale on idealista, this property offers a blend of timeless architecture, modern comforts, unique interior design and a prime location within the natural beauty of Sintra.
A heritage of elegance
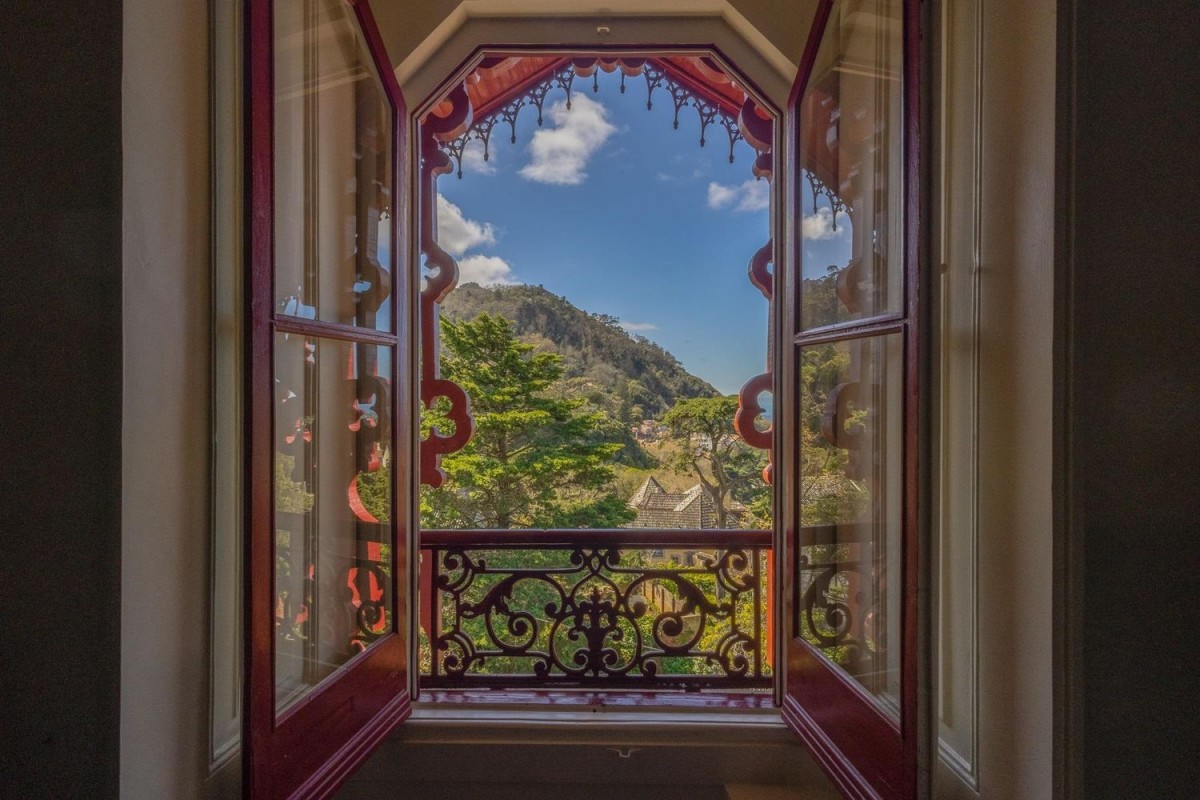
Originally owned by the father of renowned architect Raul Lino, this chalet has undergone an extensive and meticulous renovation, preserving its classic design while incorporating the highest-quality finishes. Every detail has been thoughtfully executed to create a home that exudes elegance and comfort. The property comprises a main house with three floors, featuring multiple social areas and four generously sized bedrooms, along with a charming guest house that provides two additional bedrooms.
Stylish interiors with breathtaking views
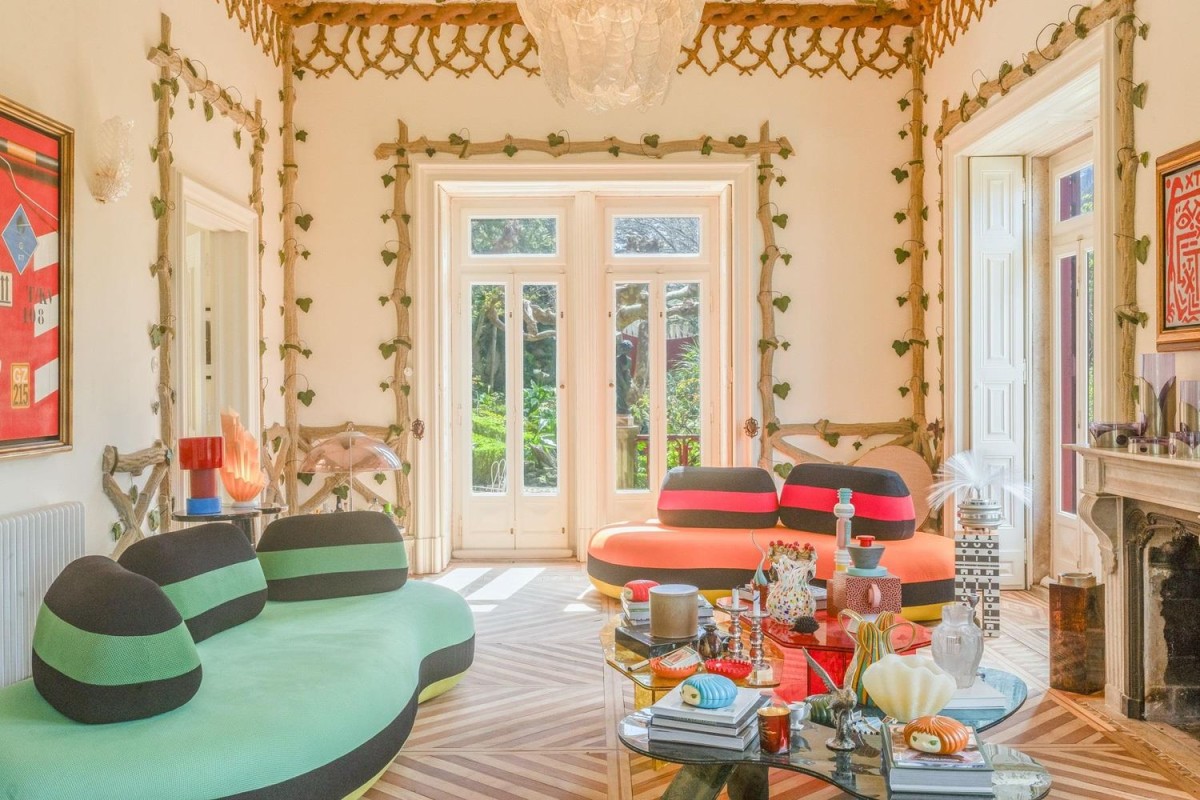
The main house welcomes you with a grand entrance hall that leads to the expansive living room, where large glass doors frame the stunning views of the lush garden and the iconic Pena Palace. The walls and ceilings have been lovingly restored to their original design, showcasing intricate plasterwork and painted metal, which enhances the property's historical charm. The original wood flooring, in a classic herringbone pattern, adds to the home's rich character and warmth, emphasised with exquisite interior design choices.
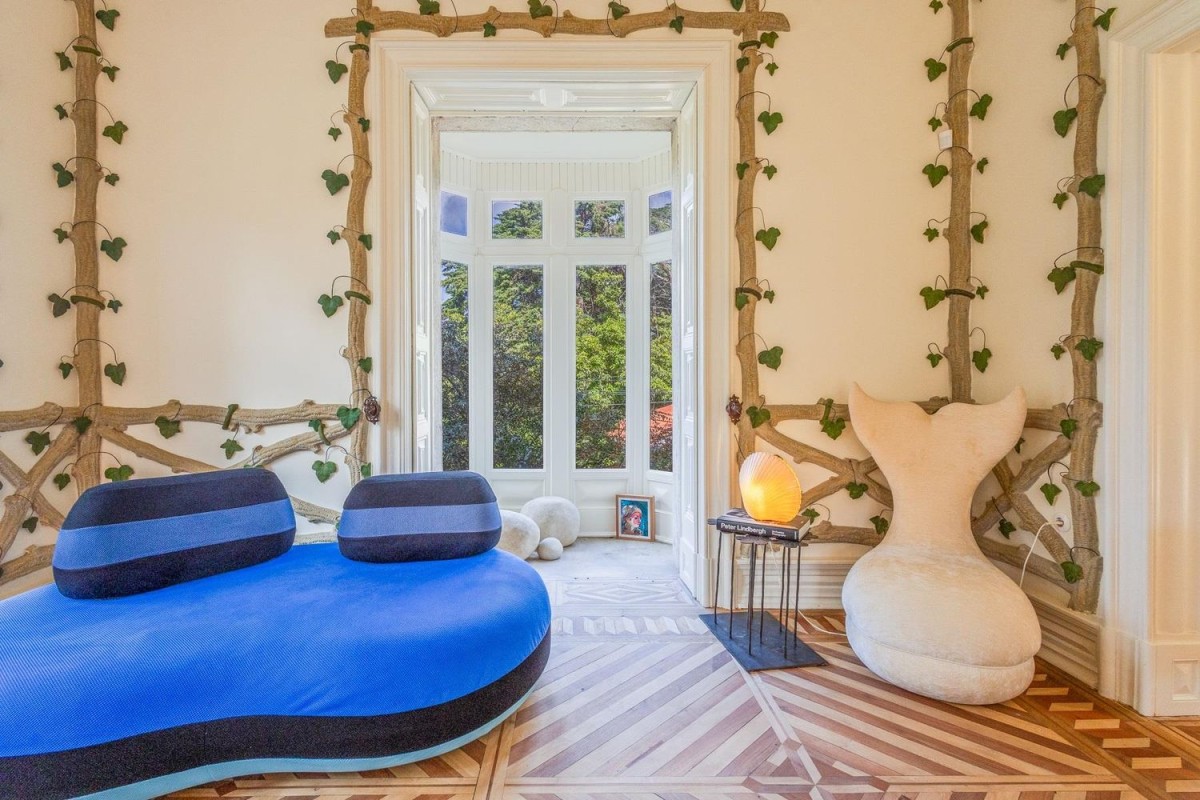
A unique feature of the lower floor is the charming living room, which was once the original kitchen of the property. The tiled walls and open-plan kitchen to the dining area offer a rustic yet refined ambiance, perfect for both casual dining and entertaining. With wooden cabinets and straw shutters, the kitchen blends traditional design with modern functionality. A pantry and guest bathroom complete this floor.
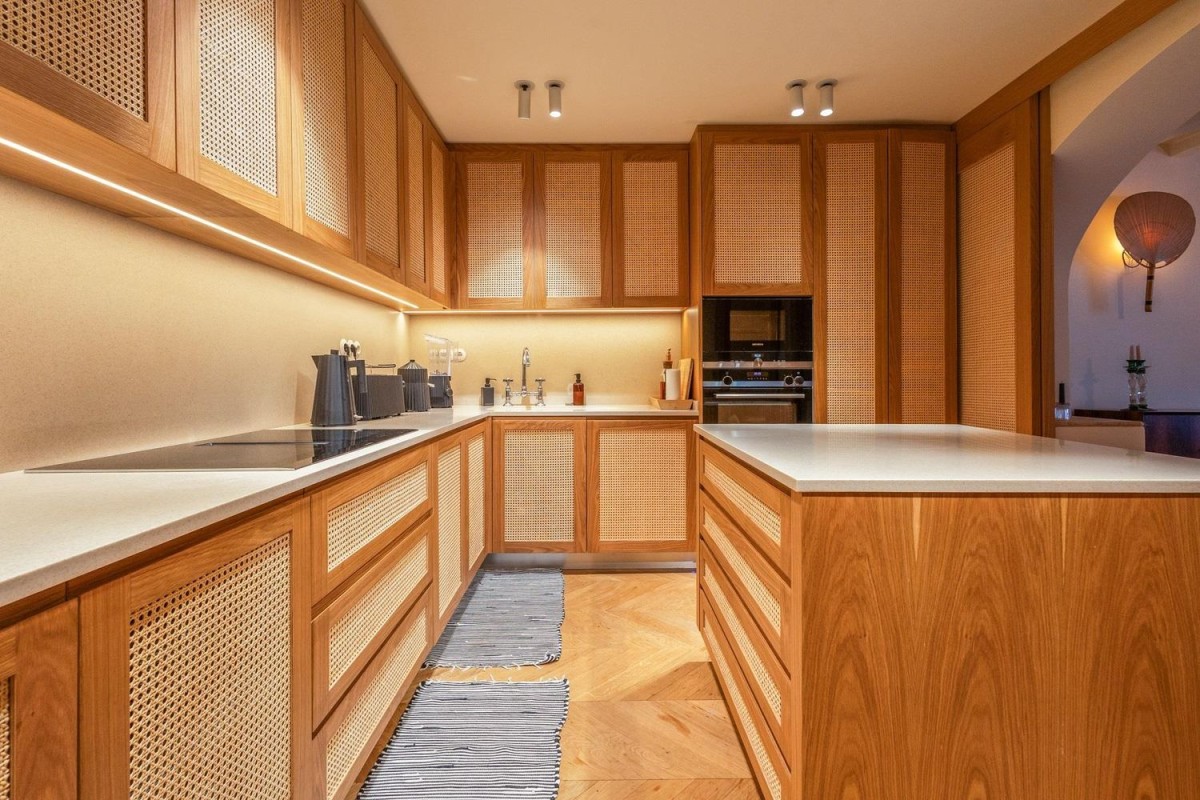
The first floor is dedicated to the luxurious master suite, which boasts sweeping views of the surrounding mountains. Glass doors open onto a private terrace, creating a seamless connection with nature. The suite includes a spacious bathroom and a versatile room that could serve as an exclusive living area, a walk-in closet, or an office, offering ultimate flexibility and comfort.
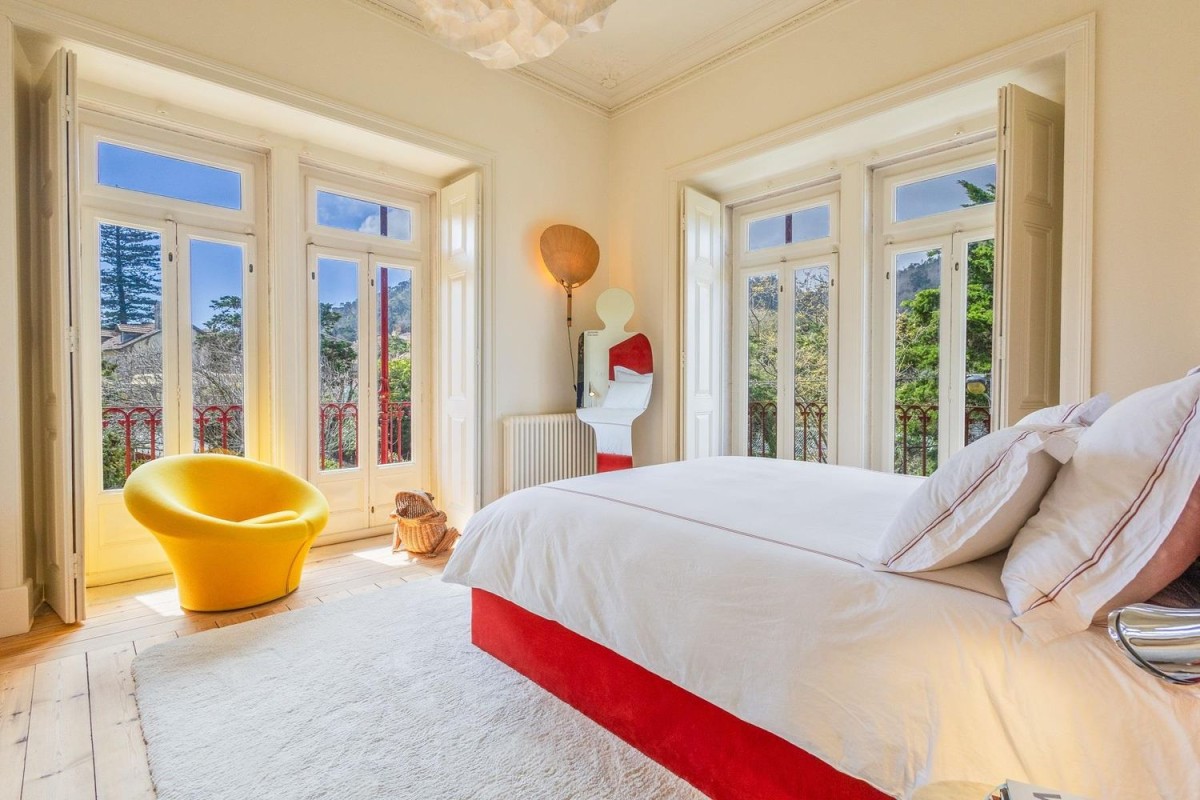
The second floor offers additional living space with a bedroom, a bathroom, and a large living room that could easily be converted into two more bedrooms. Currently used as a gym, this room provides endless possibilities for customisation to suit your needs.
A retreat for guests and entertainers
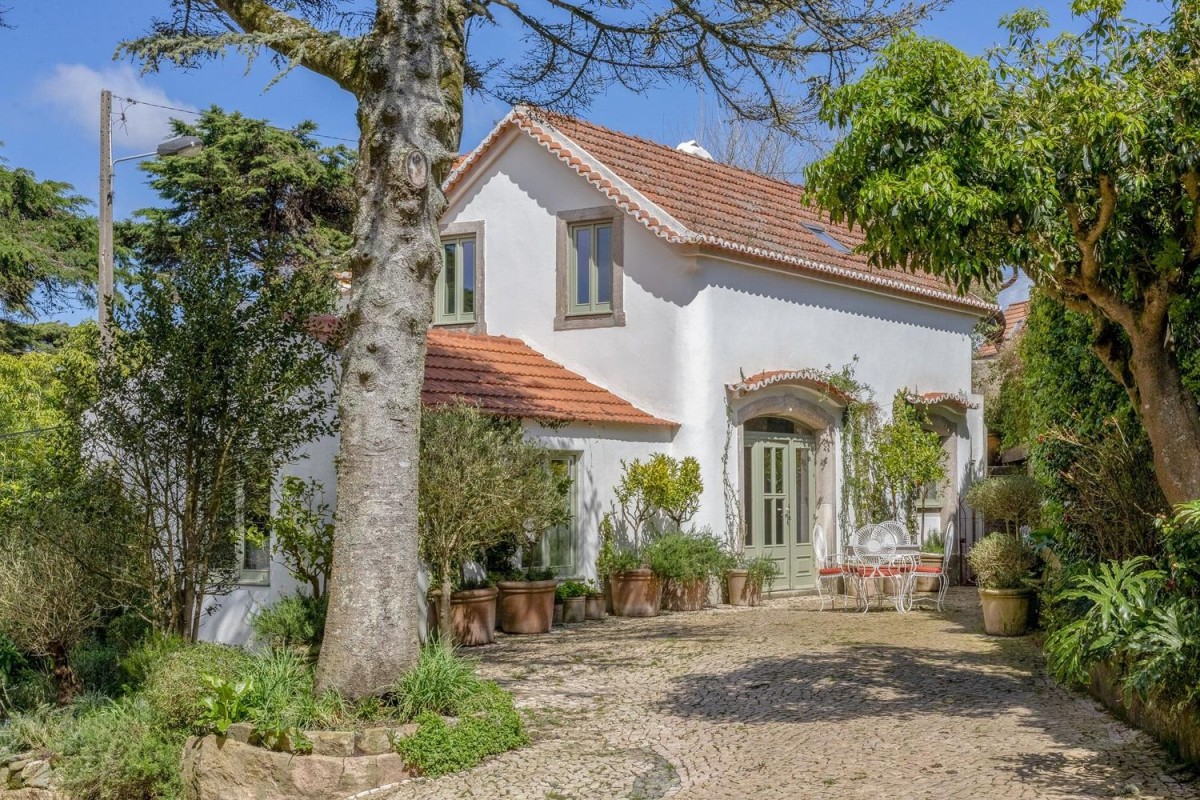
The guest house, spread over two levels, provides a perfect haven for visitors. The open-plan living and kitchen area is complemented by a guest bathroom, storage space, and a wine cellar, ensuring an ideal environment for entertaining. Upstairs, two well-appointed bedrooms share a bathroom, offering both privacy and comfort. Underfloor heating throughout the ground floor and bathrooms adds a layer of luxury and warmth.
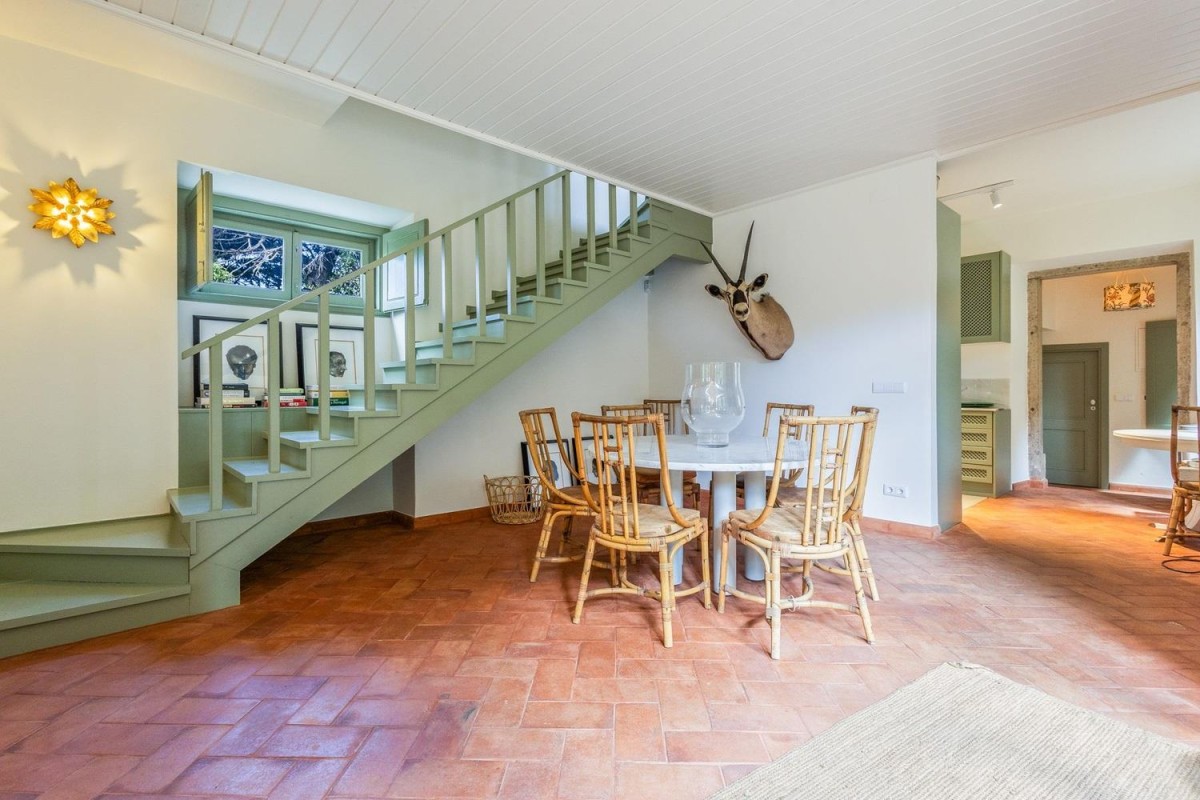
An enchanting garden and grounds
Designed by a skilled landscape architect, the garden surrounding the chalet is a true masterpiece. The extensive grounds are divided into large flowerbeds, featuring a collection of fruit and olive trees that provide both beauty and tranquillity. A charming fountain adds a touch of serenity, creating a peaceful atmosphere perfect for outdoor living and relaxation. The property also includes convenient annexes, such as a laundry room, storage areas, and a gardener’s space.
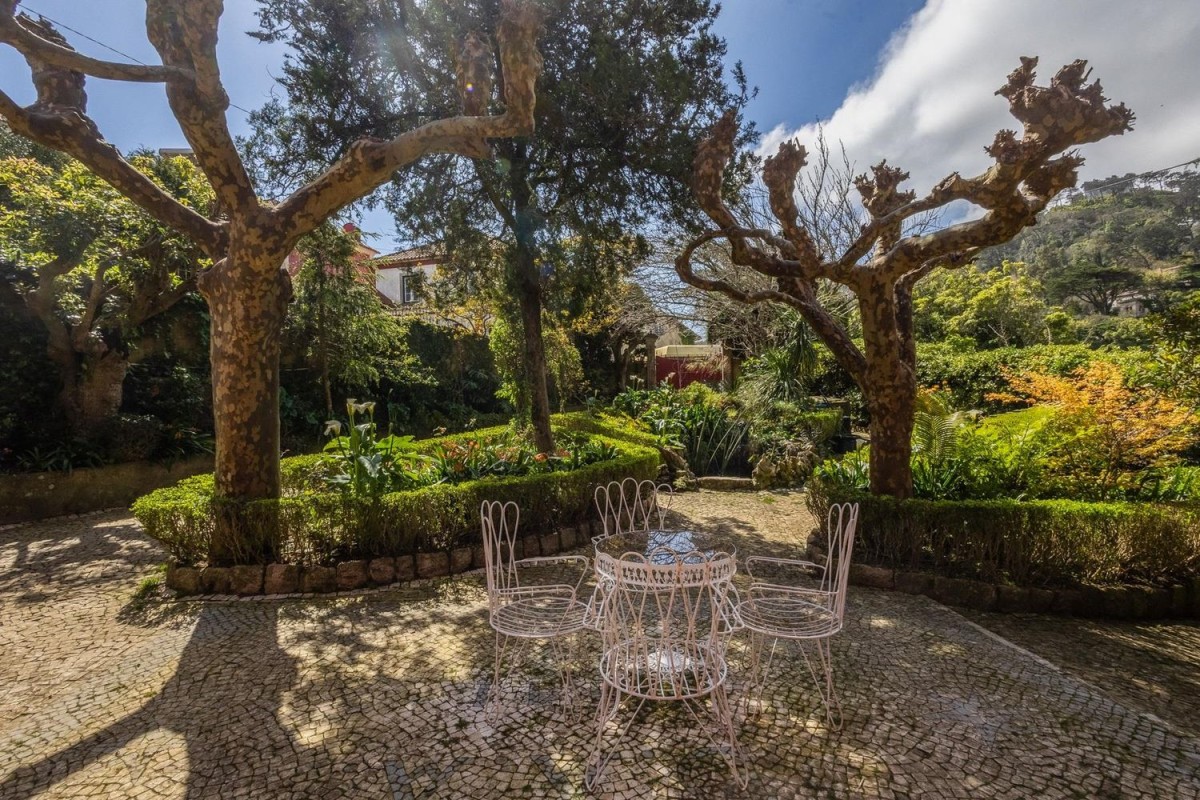
Modern amenities and convenience
This luxurious property not only offers historical charm and artistic design but also boasts modern amenities. The renovation work included insulated external walls, a new roof, and bathrooms with underfloor heating, including a mix of showers and bathtubs. The villa is ready to move in, with a thoughtful design that ensures comfort and convenience at every turn.
Located just 20 minutes from the vibrant centre of Cascais, 15 minutes from renowned international schools such as Tasis and Carlucci, and a mere 30 minutes from Lisbon International Airport, this chalet offers the perfect combination of seclusion and accessibility. For those seeking a home that combines the elegance of classic architecture with the comforts of modern living, this exceptional property in Sintra is an unmissable opportunity.
