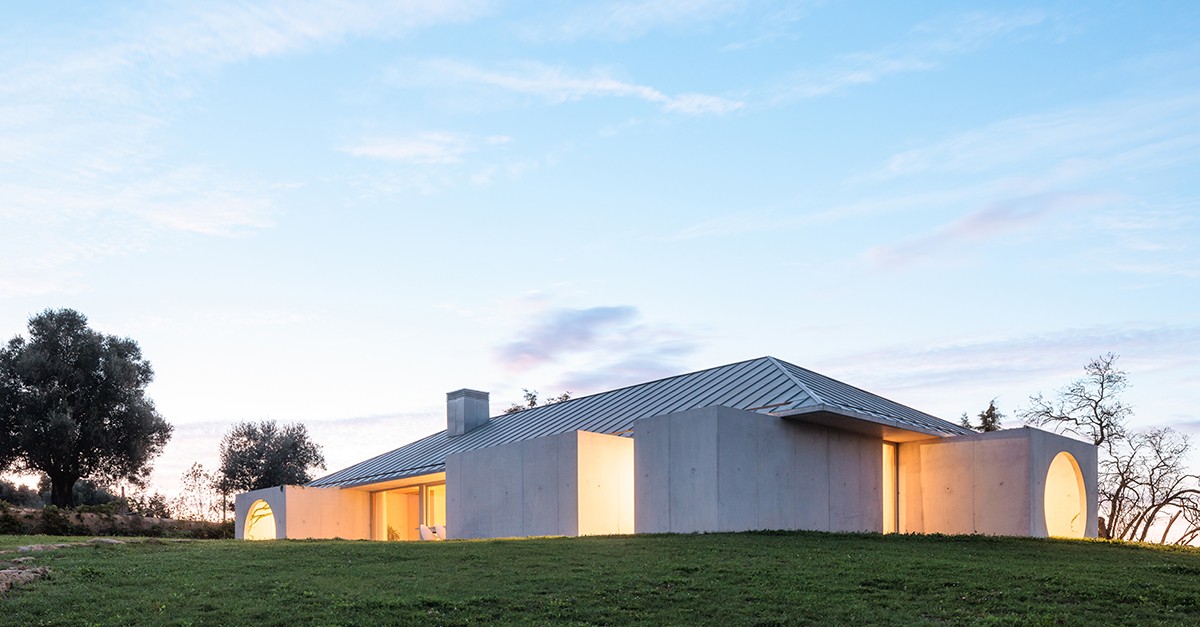
Every week, we open the doors to a dream home located in Portugal. This time, we travel to the Arrábida Natural Park to explore a property located in the Serra do Louro. Blending modernity with tradition, this house was built at the highest point of the land, where a ruin in a state of advanced degradation once stood. The curious exterior serves as the "entrance" to an interior that truly surprises.
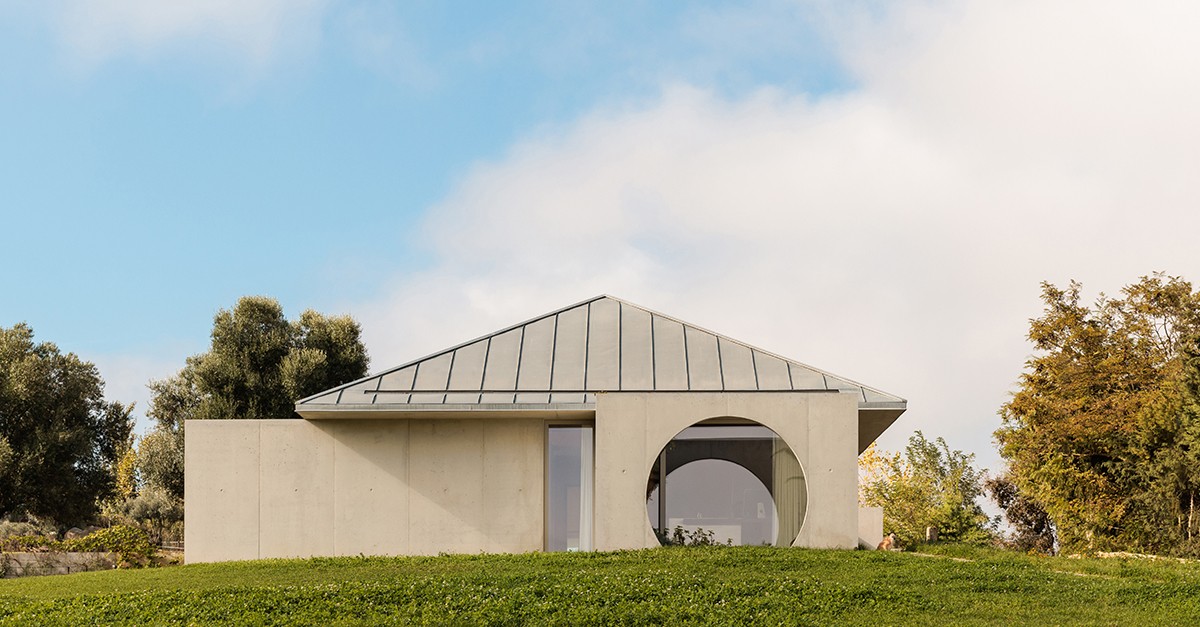
"This building was demolished, and the stones from the old masonry walls were repurposed to construct the surrounding boundary walls, integrating the intervention into the surrounding rural context," explains architect João Completo from the Cimbre studio.
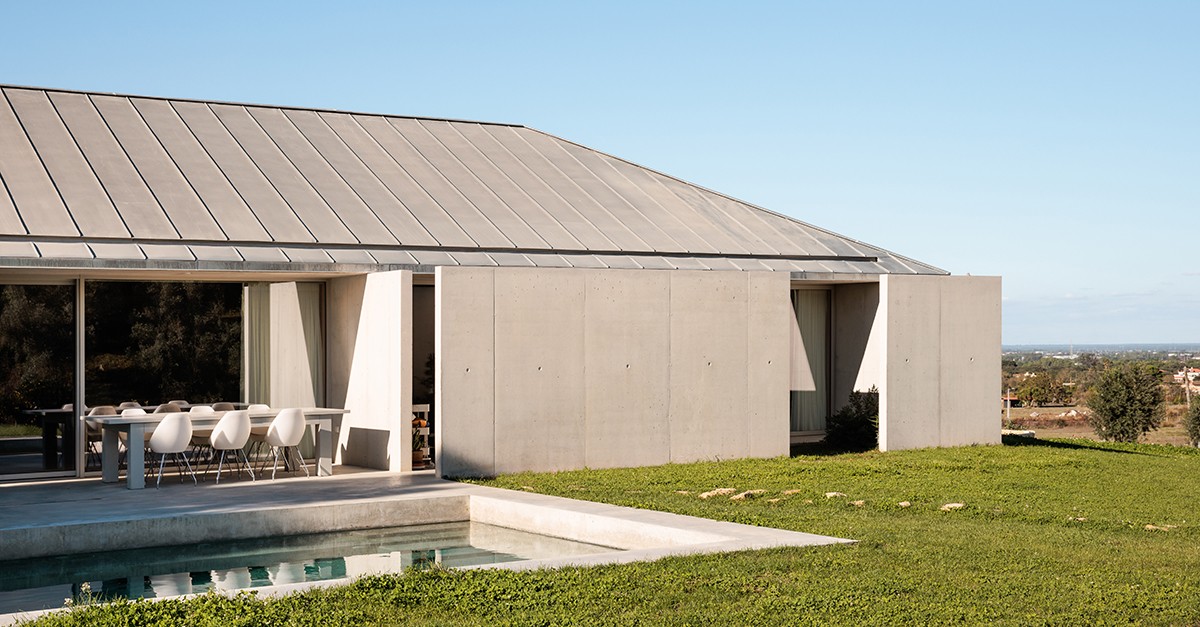
In addition, to take advantage of the sun's orientation and the view over the protected landscape of the mountain, the house is predominantly open to the south. The walls, standing at 2.4 meters high, extend the rooms beyond the perimeter of the regular four-pitched roof that supports them, creating outdoor spaces with varying levels of intimacy.
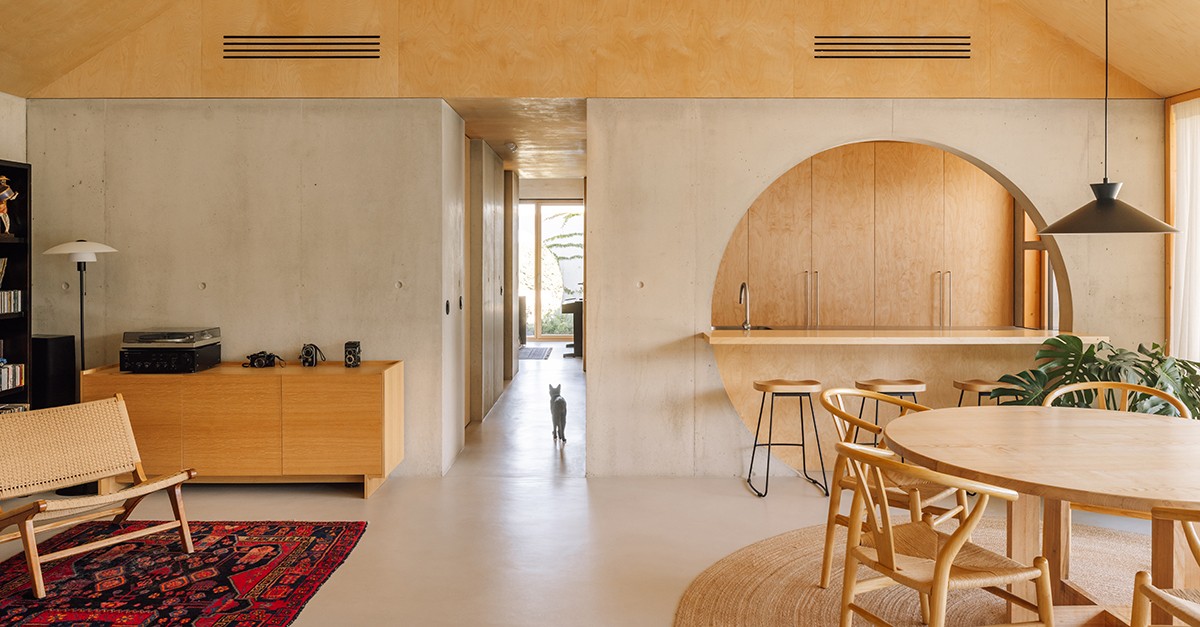
"In this way, privacy is ensured in relation to the nearby street to the north and the adjacent land to the west, while still allowing natural light to enter through large glazed openings," he also states.
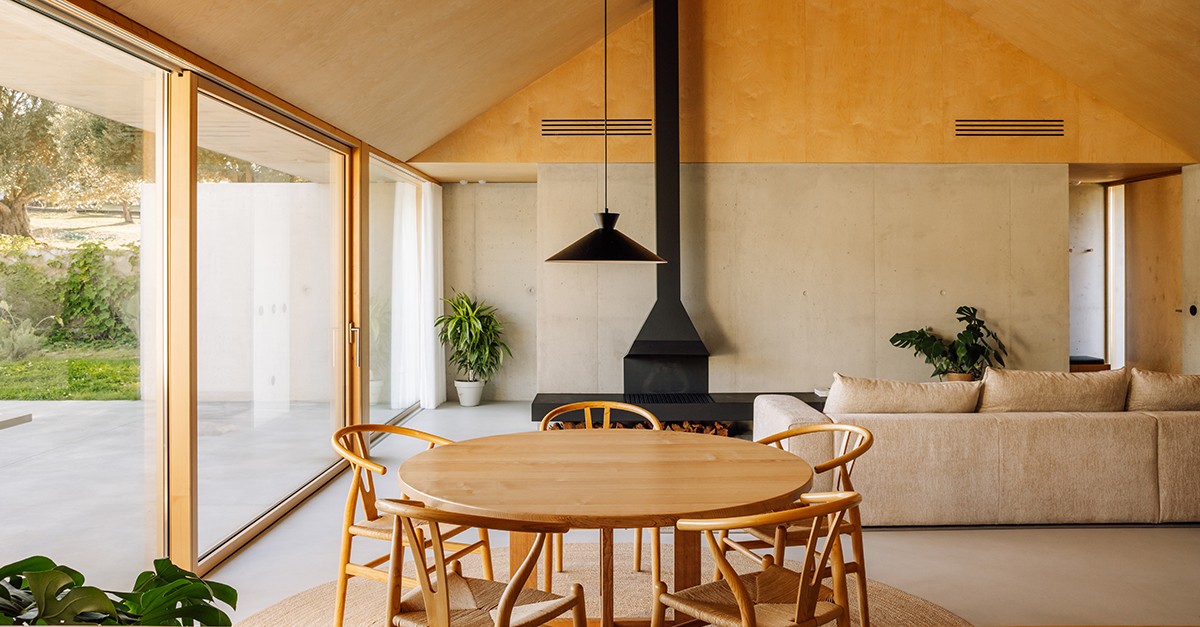
The tectonic character of the construction is highlighted by the choice of materials. The warmth of birch wood on the interior ceilings contrasts with the imposing presence of exposed concrete on the walls, which provides a coherent reading throughout the house.
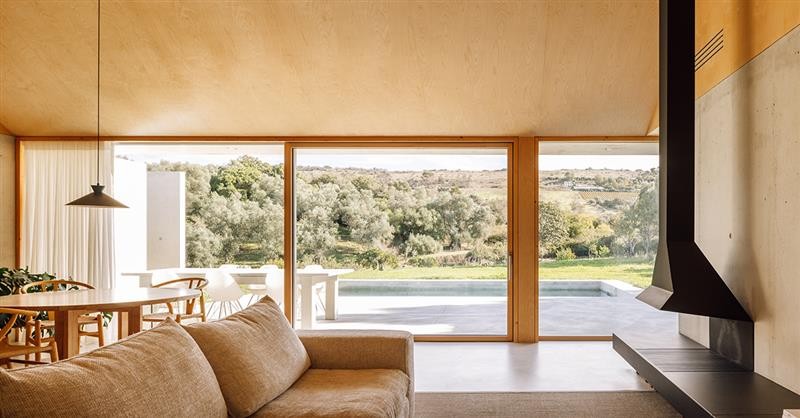
On the exterior, the concrete, natural zinc on the roof, and the aluminium cladding protecting the window frames ensure that the "house will age naturally with minimal maintenance."
To meet the needs of the family, the social area occupies the centre of the house, functioning as a meeting point that separates the two areas of greater intimacy.

